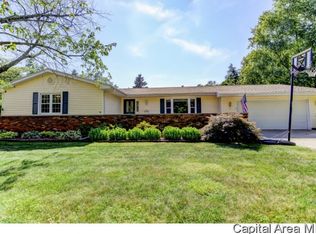Meticulously maintained & abundantly updated large home in a fantastic location! Stunning appeal on the outside from the brick exterior, bay windows & lovely landscaping. Inside you'll find updates galore; bamboo flooring, newer fixtures & hardware throughout, tile, counters & cabinetry in all baths, completely improved kitchen to include backsplash, appliances, Quartz counters & more! Enjoy modern window treatments, w/some newer windows & paint as well! This spacious 2 story has 5 generous BR's, living, family, dining & sunrooms on main level & a mostly finished bsmt w/rec & bonus rooms too!
This property is off market, which means it's not currently listed for sale or rent on Zillow. This may be different from what's available on other websites or public sources.

