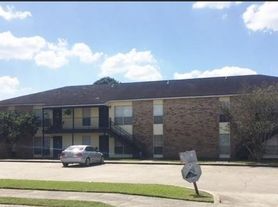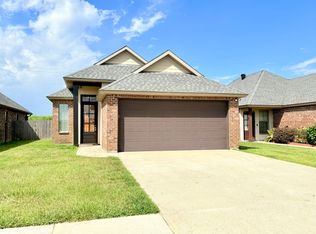Charming 3-Bedroom, 2-Bath Home for RentLocated close in proximity to Broussard, Lafayette and Youngsville This home offers comfort, style, and convenience. Featuring both front and back patios, it's the perfect place to relax and enjoy your surroundings.Inside, the kitchen and dining area boast beautiful arched windows, cathedral ceilings, undercounter lighting, a movable center island, a spacious double-wide pantry, and all appliances included.The living room features soaring 12-foot ceilings, a wood-burning fireplace, multiple windows for natural light, and elegant wood flooring.The large master suite measures 17'x15', complete with French doors leading to the back patio, a large closet with built-in shelving, and a private bathroom.Features & Benefits:Located near Katherine Drexal Elementary, Broussard Middle, and O. Comeaux High SchoolWalking distance to LCG East Regional Library, kids' playground, fishing pond, and Fabacher FieldAdjacent to Les Vieux Chenes Golf CourseEasy route to Ambassador Caffery Parkway and Hwy. 90Growing area of AcadianaSchedule your showing today.
House for rent
$1,600/mo
106 Pebble Beach Dr, Youngsville, LA 70592
3beds
1,349sqft
Price may not include required fees and charges.
Singlefamily
Available Wed Oct 15 2025
No pets
Central air
-- Laundry
2 Carport spaces parking
Electric, central, fireplace
What's special
French doorsBuilt-in shelvingFront and back patiosLarge master suiteSpacious double-wide pantryPrivate bathroomMovable center island
- 21 days
- on Zillow |
- -- |
- -- |
Travel times
Renting now? Get $1,000 closer to owning
Unlock a $400 renter bonus, plus up to a $600 savings match when you open a Foyer+ account.
Offers by Foyer; terms for both apply. Details on landing page.
Facts & features
Interior
Bedrooms & bathrooms
- Bedrooms: 3
- Bathrooms: 2
- Full bathrooms: 2
Heating
- Electric, Central, Fireplace
Cooling
- Central Air
Appliances
- Included: Dishwasher, Disposal, Microwave, Refrigerator, Stove
Features
- Crown Molding, High Ceilings, Varied Ceiling Height, Vaulted Ceiling(s), Walk-In Closet(s)
- Flooring: Carpet, Tile, Wood
- Has fireplace: Yes
Interior area
- Total interior livable area: 1,349 sqft
Property
Parking
- Total spaces: 2
- Parking features: Carport, Covered, Other
- Has carport: Yes
- Details: Contact manager
Features
- Stories: 1
- Exterior features: 1 Fireplace, Architecture Style: Traditional, Carport, Crown Molding, Flooring: Wood, Heating system: Central, Heating: Electric, High Ceilings, Open, Pets - No, Porch, Roof Type: Composition, Varied Ceiling Height, Vaulted Ceiling(s), Walk-In Closet(s), Window Treatments
Details
- Parcel number: 6023206
Construction
Type & style
- Home type: SingleFamily
- Property subtype: SingleFamily
Materials
- Roof: Composition
Community & HOA
Location
- Region: Youngsville
Financial & listing details
- Lease term: 1 Year
Price history
| Date | Event | Price |
|---|---|---|
| 9/12/2025 | Listed for rent | $1,600$1/sqft |
Source: RAA #2500003391 | ||
| 9/23/2023 | Listing removed | -- |
Source: Zillow Rentals | ||
| 9/6/2023 | Price change | $1,600-3%$1/sqft |
Source: Zillow Rentals | ||
| 8/1/2023 | Price change | $1,650-2.7%$1/sqft |
Source: Zillow Rentals | ||
| 7/21/2023 | Price change | $1,695-5%$1/sqft |
Source: Zillow Rentals | ||

