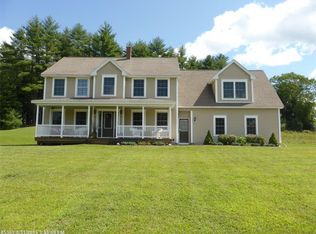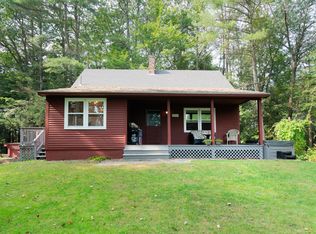Closed
$900,000
106 Plummer Road, Gorham, ME 04038
4beds
3,034sqft
Single Family Residence
Built in 2010
12.08 Acres Lot
$874,400 Zestimate®
$297/sqft
$3,978 Estimated rent
Home value
$874,400
$831,000 - $918,000
$3,978/mo
Zestimate® history
Loading...
Owner options
Explore your selling options
What's special
Sunbeams dance along golden wooden beams in the soaring cathedralled spaces of this stunning post and beam contemporary. Set on 12 acres in the heart of Gorham's beautiful countryside, there's room for everyone. You can live on the first floor, which includes the laundry room, and have additional space for your guests and an expansive family room on the second floor. And then there's the full, walkout basement with a pellet stove and a pool table (conveying with the sale). The mud room and half bath are directly accessible from the heated and insulated two-car garage. There's gardening space that's big enough to support a farm stand, if you want one! A sledding hill, a wide open field for all kinds of ball games, a place to practice your short game, a stream to splash in and explore, all kinds of wildlife. And it's all within about 20 minutes to Portland, the Jetport and the Turnpike; as well as a quick trip into Gorham for shopping, restaurants and the UMaine campus. This is move-in ready. The owners have addressed the maintenance required with a ''leave it better than we found it'' ethic.
Zillow last checked: 8 hours ago
Listing updated: September 26, 2025 at 12:13pm
Listed by:
Coldwell Banker Realty 207-773-1990
Bought with:
Cottage & Co Real Estate
Source: Maine Listings,MLS#: 1635553
Facts & features
Interior
Bedrooms & bathrooms
- Bedrooms: 4
- Bathrooms: 3
- Full bathrooms: 2
- 1/2 bathrooms: 1
Bedroom 1
- Features: Closet, Double Vanity, Full Bath, Separate Shower, Soaking Tub, Suite
- Level: First
Bedroom 2
- Features: Closet
- Level: First
Bedroom 3
- Features: Closet
- Level: First
Bedroom 4
- Features: Closet
- Level: Second
Den
- Features: Cathedral Ceiling(s)
- Level: Second
Dining room
- Features: Cathedral Ceiling(s), Dining Area, Formal
- Level: First
Exercise room
- Level: Basement
Family room
- Features: Heat Stove
- Level: Second
Kitchen
- Features: Cathedral Ceiling(s), Eat-in Kitchen, Kitchen Island, Pantry
- Level: First
Laundry
- Features: Built-in Features
- Level: First
Living room
- Features: Cathedral Ceiling(s), Informal
- Level: First
Heating
- Forced Air, Pellet Stove
Cooling
- None
Appliances
- Included: Dishwasher, Dryer, Microwave, Electric Range, Refrigerator, Washer
- Laundry: Built-Ins
Features
- 1st Floor Bedroom, 1st Floor Primary Bedroom w/Bath, Bathtub, One-Floor Living, Pantry
- Flooring: Tile, Softwood
- Basement: Interior Entry,Daylight,Full,Unfinished
- Has fireplace: No
Interior area
- Total structure area: 3,034
- Total interior livable area: 3,034 sqft
- Finished area above ground: 3,034
- Finished area below ground: 0
Property
Parking
- Total spaces: 2
- Parking features: Paved, 5 - 10 Spaces, On Site, Heated Garage
- Attached garage spaces: 2
Features
- Patio & porch: Patio
- Has view: Yes
- View description: Fields, Trees/Woods
- Body of water: Westcott Brook
- Frontage length: Waterfrontage: 1000,Waterfrontage Owned: 1000
Lot
- Size: 12.08 Acres
- Features: Suburban, Open Lot, Pasture, Rolling Slope, Landscaped, Wooded
Details
- Additional structures: Outbuilding
- Parcel number: GRHMM086B010L207
- Zoning: R-SZ
- Other equipment: Generator, Internet Access Available
Construction
Type & style
- Home type: SingleFamily
- Architectural style: Contemporary
- Property subtype: Single Family Residence
Materials
- Structural Insulated Panels, Wood Frame, Vinyl Siding
- Roof: Composition,Shingle
Condition
- Year built: 2010
Utilities & green energy
- Electric: Circuit Breakers, Generator Hookup
- Sewer: Private Sewer, Septic Design Available
- Water: Private, Well
Community & neighborhood
Location
- Region: Gorham
HOA & financial
HOA
- Has HOA: Yes
Other
Other facts
- Road surface type: Paved
Price history
| Date | Event | Price |
|---|---|---|
| 9/26/2025 | Sold | $900,000+3.5%$297/sqft |
Source: | ||
| 9/3/2025 | Pending sale | $869,500$287/sqft |
Source: | ||
| 8/26/2025 | Listed for sale | $869,500+87%$287/sqft |
Source: | ||
| 9/29/2016 | Sold | $465,000+272%$153/sqft |
Source: | ||
| 12/11/2009 | Sold | $125,000$41/sqft |
Source: | ||
Public tax history
| Year | Property taxes | Tax assessment |
|---|---|---|
| 2024 | $9,909 +7.1% | $674,100 +0.1% |
| 2023 | $9,255 +7% | $673,100 |
| 2022 | $8,649 +6.9% | $673,100 +58% |
Find assessor info on the county website
Neighborhood: 04038
Nearby schools
GreatSchools rating
- 8/10Great Falls Elementary SchoolGrades: K-5Distance: 2.6 mi
- 8/10Gorham Middle SchoolGrades: 6-8Distance: 5.8 mi
- 9/10Gorham High SchoolGrades: 9-12Distance: 5.1 mi
Get pre-qualified for a loan
At Zillow Home Loans, we can pre-qualify you in as little as 5 minutes with no impact to your credit score.An equal housing lender. NMLS #10287.

