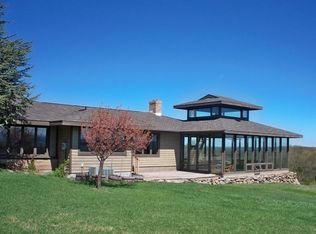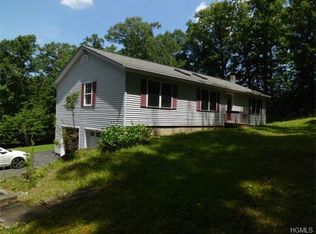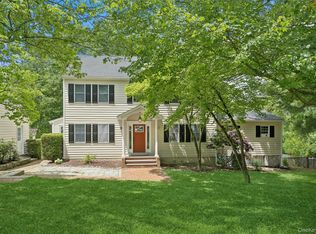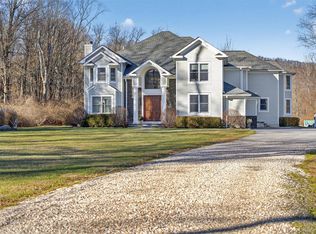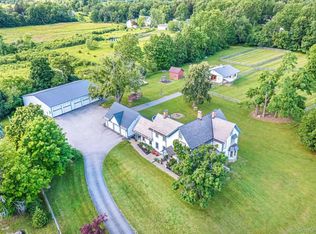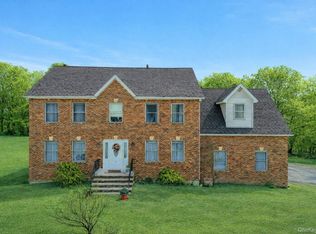A Private Mini-Estate of Architectural Distinction in the Goshen School District. Set within the quiet preserve of over 10 acres of wooded grounds, this fully renovated architectural geodesic dome residence—known locally as The Wooden Igloo—offers a rare opportunity to own a true mini-estate that blends iconic design, modern luxury, and exceptional flexibility. Thoughtfully reimagined from top to bottom, the property delivers nearly 3,000 square feet of distinctive living space, complemented by a separate, legal 660 sf guest cottage.
The main residence features five bedrooms and three-and-a-half bathrooms, designed with an open, flowing layout and 20+ ft, double-height ceilings that feel both expansive and calming. The main level is entirely open, ideal for both entertaining and quiet evenings at home. It is anchored by a wood-burning stone fireplace, generous living and dining areas, and a sunroom wrapped in full-height windows—a space that fills with natural light and warmth throughout the day while offering peaceful views of the surrounding landscape.
A primary suite with a stand-alone whirlpool tub, shower, and dual vanity on the first floor adds ease and long-term livability. Above, three additional, very well-sized bedrooms and a full bath provide their own sense of separation and privacy. The fifth bedroom is down below, facing the walkout patio that links to the in-ground swimming pool.
The rest of the lower level is purpose-built for both business and leisure, featuring a theater-style media space for movie nights, a dedicated home office, and plenty of flexibility that is well-suited for a gym, studio, or additional entertaining—quietly removed from the main living areas when privacy is desired. Throughout the home, multi-zone ductless heating and air conditioning ensure comfort year-round, making the space equally inviting in every season.
Beyond the main residence, the estate includes a fully renovated, legal two-bedroom cottage with its own full bath, laundry, and independent heating and air conditioning. Ideal for extended family, guests, or staff, the cottage also offers the option for rental income, all while maintaining a comfortable sense of separation from the main home.
The grounds invite you to slow down and enjoy the setting—relax by the swimming pool in the summer sun, explore the open acreage, or simply take in the stillness and privacy that only land of this scale can provide. There is also a distinct opportunity to possibly subdivide your property, if you so choose, to build additional homes for the ultimate compound, or to sell.
Despite its serene, retreat-like atmosphere, the property is just 15 minutes from both Goshen and Middletown, offering convenient access to shopping, dining, healthcare, and major roadways, all while remaining within the highly regarded Goshen School District. Additionally, the home is only around 30 minutes to Stewart International Airport and Air National Guard Base, 25 minutes to Wodbury Commons with commuter bus routes to NYC, 1 hr 15 minutes for a direct commute to NYC, 40 minutes to West Point to watch Army Football, Hockey, and more, and just minutes from I-84 and I-87 access.
Distinctive, tranquil, and meticulously updated, this one-of-a-kind mini-estate offers architectural significance, refined comfort, and rare flexibility—an exceptional opportunity for the discerning buyer seeking privacy, presence, and a true sense of place. Make it yours!
For sale
$1,450,000
106 Post Road, Slate Hill, NY 10973
5beds
3,472sqft
Single Family Residence, Residential
Built in 1988
10.56 Acres Lot
$-- Zestimate®
$418/sqft
$-- HOA
What's special
- 12 days |
- 969 |
- 48 |
Zillow last checked: 8 hours ago
Listing updated: February 16, 2026 at 02:16am
Listing by:
Real Broker NY LLC 855-450-0442,
Joseph M. Frullaney 845-499-1174
Source: OneKey® MLS,MLS#: 959595
Tour with a local agent
Facts & features
Interior
Bedrooms & bathrooms
- Bedrooms: 5
- Bathrooms: 4
- Full bathrooms: 3
- 1/2 bathrooms: 1
Primary bedroom
- Description: Main House
- Level: First
Bedroom 1
- Description: Cabin
- Level: Other
Bedroom 2
- Description: Main House
- Level: Second
Bedroom 2
- Description: Cabin
- Level: Other
Bedroom 3
- Description: Main House
- Level: Second
Bedroom 4
- Description: Main House
- Level: Second
Bedroom 5
- Description: Main House
- Level: Lower
Primary bathroom
- Description: Main House (Full Ball w/ Seperate Shower and Tub)
- Level: First
Bathroom 1
- Description: Cabin (Cabin Bathroom is a Full Bath w/ Shower and Laundry)
- Level: Other
Bathroom 2
- Description: Main House (Full Bath w/ Shower)
- Level: Second
Bathroom 2
- Description: Main House (Half Bath)
- Level: First
Den
- Description: Main House (Sun Room)
- Level: First
Dining room
- Description: Main House
- Level: First
Kitchen
- Description: Main House
- Level: First
Kitchen
- Description: Cabin
- Level: Other
Laundry
- Description: Main House
- Level: Lower
Living room
- Description: Main House
- Level: First
Living room
- Description: Cabin
- Level: Other
Media room
- Description: Main House
- Level: Lower
Office
- Description: Main House
- Level: Lower
Heating
- Ducts, Electric, Forced Air, Heat Pump, Propane, Other
Cooling
- Central Air, Ductless, Ductwork, Electric, Zoned
Appliances
- Included: Dishwasher, Dryer, Exhaust Fan, Freezer, Gas Cooktop, Gas Oven, Gas Range, Microwave, Oven, Range, Refrigerator, Stainless Steel Appliance(s), Washer, Gas Water Heater
- Laundry: Washer/Dryer Hookup, Gas Dryer Hookup, Inside, Laundry Room, Multiple Locations, Washer Hookup
Features
- First Floor Bedroom, First Floor Full Bath, Breakfast Bar, Cathedral Ceiling(s), Ceiling Fan(s), Chandelier, Double Vanity, Entrance Foyer, Formal Dining, High Speed Internet, In-Law Floorplan, Kitchen Island, Open Floorplan, Open Kitchen, Original Details, Other, Pantry, Primary Bathroom, Master Downstairs, Quartz/Quartzite Counters, Recessed Lighting, Smart Thermostat, Stone Counters, Storage
- Windows: Double Pane Windows, Floor to Ceiling Windows, Insulated Windows, Skylight(s), Wall of Windows
- Basement: Finished,Full,Storage Space,Walk-Out Access
- Attic: None
- Number of fireplaces: 1
- Fireplace features: Living Room, Wood Burning
Interior area
- Total structure area: 3,472
- Total interior livable area: 3,472 sqft
Video & virtual tour
Property
Parking
- Total spaces: 50
- Parking features: Driveway, Off Street
- Has uncovered spaces: Yes
Features
- Patio & porch: Covered, Deck, Patio, Porch, Screened
- Exterior features: Lighting, Other
- Has private pool: Yes
- Pool features: Fenced, In Ground, Outdoor Pool, Pool Cover
- Fencing: Back Yard,Fenced,Partial
- Has view: Yes
- View description: Trees/Woods
Lot
- Size: 10.56 Acres
- Features: Back Yard, Front Yard, Level, Near Golf Course, Near Public Transit, Near School, Near Shops, Private, Secluded, Split Possible, Wooded
- Residential vegetation: Partially Wooded
Details
- Parcel number: 3356000170000001065.0000000
- Special conditions: None
- Other equipment: Fuel Tank(s)
Construction
Type & style
- Home type: SingleFamily
- Architectural style: Contemporary,Mini Estate,Other
- Property subtype: Single Family Residence, Residential
Materials
- Advanced Framing Technique, Stone, Wood Siding
Condition
- Updated/Remodeled
- Year built: 1988
Utilities & green energy
- Sewer: Septic Tank
- Water: Private
- Utilities for property: Cable Available, Cable Connected, Electricity Connected, Phone Available, Phone Connected, Propane, Trash Collection Public
Community & HOA
HOA
- Has HOA: No
Location
- Region: Slate Hill
Financial & listing details
- Price per square foot: $418/sqft
- Tax assessed value: $345,800
- Annual tax amount: $14,164
- Date on market: 2/10/2026
- Cumulative days on market: 10 days
- Listing agreement: Exclusive Right To Sell
- Listing terms: 1031 Exchange,Cash,Conventional,FHA,VA
- Electric utility on property: Yes
Estimated market value
Not available
Estimated sales range
Not available
Not available
Price history
Price history
| Date | Event | Price |
|---|---|---|
| 2/10/2026 | Listed for sale | $1,450,000+281.6%$418/sqft |
Source: | ||
| 8/29/2024 | Sold | $380,000-11.6%$109/sqft |
Source: | ||
| 8/20/2024 | Pending sale | $430,000$124/sqft |
Source: | ||
| 8/3/2024 | Price change | $430,000-10.4%$124/sqft |
Source: | ||
| 7/11/2024 | Pending sale | $480,000$138/sqft |
Source: | ||
| 5/22/2024 | Listed for sale | $480,000-10.3%$138/sqft |
Source: | ||
| 12/22/2023 | Listing removed | -- |
Source: | ||
| 9/20/2023 | Listed for sale | $535,000$154/sqft |
Source: | ||
Public tax history
Public tax history
| Year | Property taxes | Tax assessment |
|---|---|---|
| 2024 | -- | $345,800 |
| 2023 | -- | $345,800 |
| 2022 | -- | $345,800 |
| 2021 | -- | $345,800 |
| 2020 | -- | $345,800 |
| 2019 | -- | $345,800 |
| 2018 | -- | $345,800 |
| 2017 | $14,765 | $345,800 |
| 2016 | -- | $345,800 |
| 2015 | -- | $345,800 |
| 2014 | -- | $345,800 |
| 2013 | -- | $345,800 |
| 2012 | -- | $345,800 |
| 2011 | -- | $345,800 |
| 2010 | -- | $345,800 |
| 2009 | -- | $345,800 |
| 2007 | -- | $345,800 |
| 2006 | -- | $345,800 |
| 2005 | -- | $345,800 |
| 2004 | -- | $345,800 |
| 2002 | -- | $345,800 |
| 2001 | -- | $345,800 +239.7% |
| 2000 | -- | $101,800 |
Find assessor info on the county website
BuyAbility℠ payment
Estimated monthly payment
Boost your down payment with 6% savings match
Earn up to a 6% match & get a competitive APY with a *. Zillow has partnered with to help get you home faster.
Learn more*Terms apply. Match provided by Foyer. Account offered by Pacific West Bank, Member FDIC.Climate risks
Neighborhood: 10973
Nearby schools
GreatSchools rating
- NAScotchtown Avenue SchoolGrades: PK-2Distance: 5.8 mi
- 4/10C J Hooker Middle SchoolGrades: 6-8Distance: 5.6 mi
- 7/10Goshen Central High SchoolGrades: 9-12Distance: 6.1 mi
Schools provided by the listing agent
- Elementary: Scotchtown Avenue
- Middle: C J Hooker Middle School
- High: Goshen Central High School
Source: OneKey® MLS. This data may not be complete. We recommend contacting the local school district to confirm school assignments for this home.
