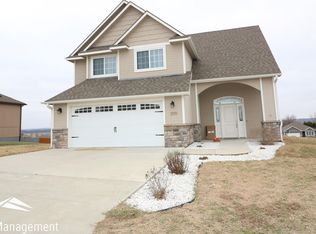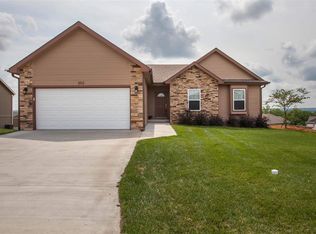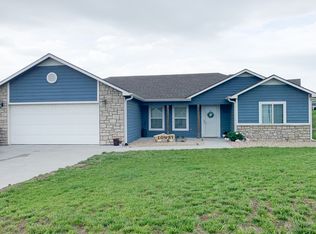Sold
Street View
Price Unknown
106 Prairie Meadow Rd, Saint George, KS 66535
3beds
1,446sqft
SingleFamily
Built in 2015
9,583 Square Feet Lot
$267,800 Zestimate®
$--/sqft
$1,998 Estimated rent
Home value
$267,800
Estimated sales range
Not available
$1,998/mo
Zestimate® history
Loading...
Owner options
Explore your selling options
What's special
106 Prairie Meadow Rd, Saint George, KS 66535 is a single family home that contains 1,446 sq ft and was built in 2015. It contains 3 bedrooms and 2 bathrooms.
The Zestimate for this house is $267,800. The Rent Zestimate for this home is $1,998/mo.
Facts & features
Interior
Bedrooms & bathrooms
- Bedrooms: 3
- Bathrooms: 2
- Full bathrooms: 2
Heating
- Forced air, Electric
Cooling
- Central
Appliances
- Included: Dishwasher, Dryer, Freezer, Garbage disposal, Microwave, Range / Oven, Refrigerator, Washer
Features
- Flooring: Tile, Carpet, Hardwood
- Basement: None
- Has fireplace: No
Interior area
- Total interior livable area: 1,446 sqft
Property
Parking
- Total spaces: 2
- Parking features: Garage - Attached
Features
- Exterior features: Stone, Wood
- Has spa: Yes
Lot
- Size: 9,583 sqft
Details
- Parcel number: 3020904007005000
Construction
Type & style
- Home type: SingleFamily
Materials
- Frame
- Foundation: Concrete
- Roof: Composition
Condition
- Year built: 2015
Community & neighborhood
Location
- Region: Saint George
Other
Other facts
- Features: Garage Count/2 Car Garage, Sewer/City, Water/City Water, Flooring/Ceramic, Age/1-5 Years Old
Price history
| Date | Event | Price |
|---|---|---|
| 9/12/2025 | Sold | -- |
Source: Agent Provided Report a problem | ||
| 8/16/2025 | Pending sale | $280,000$194/sqft |
Source: | ||
| 7/23/2025 | Price change | $280,000-1.8%$194/sqft |
Source: | ||
| 7/8/2025 | Listed for sale | $285,000+14%$197/sqft |
Source: | ||
| 10/17/2023 | Sold | -- |
Source: Agent Provided Report a problem | ||
Public tax history
| Year | Property taxes | Tax assessment |
|---|---|---|
| 2025 | -- | $29,980 +4.3% |
| 2024 | $5,918 -0.6% | $28,750 +3.2% |
| 2023 | $5,952 +4.5% | $27,864 +7.7% |
Find assessor info on the county website
Neighborhood: 66535
Nearby schools
GreatSchools rating
- 6/10St. George Elementary SchoolGrades: PK-4Distance: 1 mi
- 7/103485 - Rock Creek Middle SchoolGrades: 5-8Distance: 8 mi
- 8/10Rock Creek Jr/Sr High SchoolGrades: 9-12Distance: 8 mi


