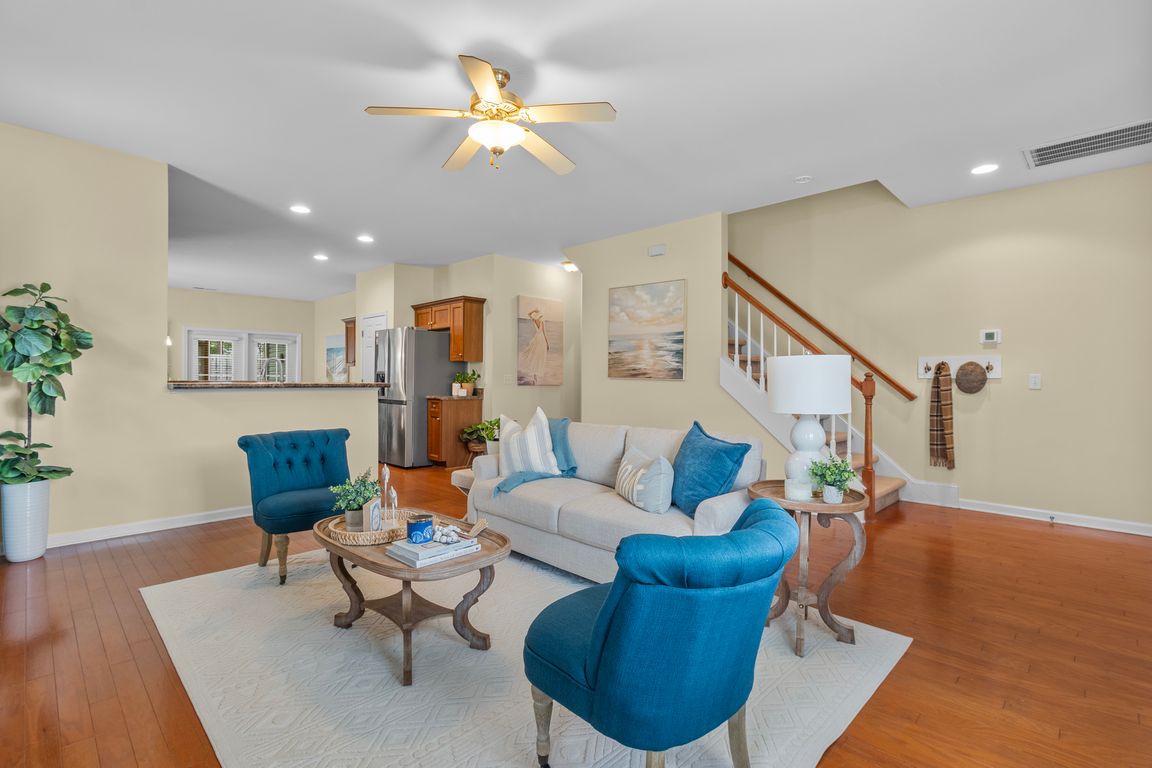
For sale
$399,900
4beds
2,056sqft
106 Regan Court, Hampstead, NC 28443
4beds
2,056sqft
Single family residence
Built in 2006
0.28 Acres
2 Attached garage spaces
$195 price/sqft
What's special
This 4-bedroom, 2-bath home offers a functional open-concept layout and is move-in ready. The main level features; hardwood floors, kitchen with stainless steel appliances, new fridge and a comfortable living area that opens to a screened-in back porch ideal for relaxing or entertaining. The upstairs oversized flex room includes a walk-in unfinished ...
- 35 days |
- 930 |
- 56 |
Likely to sell faster than
Source: Hive MLS,MLS#: 100536590 Originating MLS: Cape Fear Realtors MLS, Inc.
Originating MLS: Cape Fear Realtors MLS, Inc.
Travel times
Living Room
Kitchen
Primary Bedroom
Zillow last checked: 8 hours ago
Listing updated: November 18, 2025 at 04:28pm
Listed by:
Savannah L Holman 760-717-1079,
Coldwell Banker Sea Coast Advantage
Source: Hive MLS,MLS#: 100536590 Originating MLS: Cape Fear Realtors MLS, Inc.
Originating MLS: Cape Fear Realtors MLS, Inc.
Facts & features
Interior
Bedrooms & bathrooms
- Bedrooms: 4
- Bathrooms: 2
- Full bathrooms: 2
Rooms
- Room types: Master Bedroom, Bedroom 2, Bedroom 3, Living Room, Dining Room, Other, Bonus Room
Primary bedroom
- Level: First
- Dimensions: 14.11 x 19.1
Bedroom 2
- Level: First
- Dimensions: 11.2 x 11.2
Bedroom 3
- Level: First
- Dimensions: 14.11 x 11.4
Bonus room
- Level: Second
- Dimensions: 25.6 x 19.1
Dining room
- Level: First
- Dimensions: 15.1 x 11.5
Kitchen
- Level: First
- Dimensions: 16.3 x 10.4
Living room
- Level: First
- Dimensions: 20.3 x 18.2
Other
- Description: Screened Porch
- Level: First
- Dimensions: 15.1 x 9.7
Heating
- Electric, Heat Pump, Zoned
Cooling
- Central Air
Appliances
- Included: Built-In Microwave, Refrigerator, Dishwasher
- Laundry: Dryer Hookup, Washer Hookup, Laundry Closet
Features
- Master Downstairs, Walk-in Closet(s), Ceiling Fan(s), Pantry, Walk-in Shower, Blinds/Shades, Walk-In Closet(s)
- Flooring: Carpet, Tile, Wood
- Basement: None
- Attic: Walk-In
- Has fireplace: No
- Fireplace features: None
Interior area
- Total structure area: 2,056
- Total interior livable area: 2,056 sqft
Property
Parking
- Total spaces: 5
- Parking features: Garage Faces Front, Attached, Concrete
- Attached garage spaces: 2
- Uncovered spaces: 3
Features
- Levels: One and One Half
- Stories: 1
- Patio & porch: Covered, Porch, Screened
- Fencing: Privacy,Full,Back Yard,Wood
Lot
- Size: 0.28 Acres
- Dimensions: 43.5' x 180' x 64' x 23.5' x 197'
- Features: Cul-De-Sac
Details
- Parcel number: 42032848270000
- Zoning: PD
- Special conditions: Standard
Construction
Type & style
- Home type: SingleFamily
- Property subtype: Single Family Residence
Materials
- Vinyl Siding
- Foundation: Slab
- Roof: Shingle
Condition
- New construction: No
- Year built: 2006
Utilities & green energy
- Sewer: Public Sewer
- Water: Public
- Utilities for property: Sewer Connected, Water Connected
Green energy
- Energy efficient items: Lighting, Thermostat
Community & HOA
Community
- Security: Smoke Detector(s)
- Subdivision: Belvedere
HOA
- Has HOA: No
Location
- Region: Hampstead
Financial & listing details
- Price per square foot: $195/sqft
- Tax assessed value: $211,358
- Annual tax amount: $2,155
- Date on market: 10/16/2025
- Cumulative days on market: 79 days
- Listing agreement: Exclusive Right To Sell
- Listing terms: Cash,Conventional,FHA,USDA Loan,VA Loan
- Road surface type: Paved