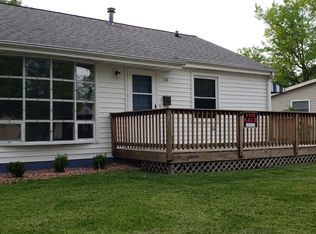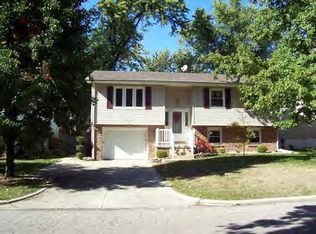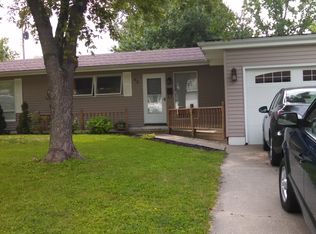Welcome home to this South Shores Ranch. This home will surprise you with hoe much space it offers inside. Finished lower level family room, Full bathroom & home office/gym or optional bedroom space has all been renovated to accommodate a growing family. Fenced yard & 2 car garage are just added value. Gorgeous hardwoods & updated kitchen with custom cabinetry and all appliances STAY!! Exceptional features for the lucky new owners. This home checks all the boxes for the buyer looking for great value.
This property is off market, which means it's not currently listed for sale or rent on Zillow. This may be different from what's available on other websites or public sources.


