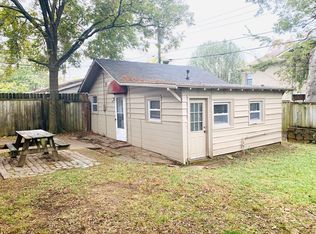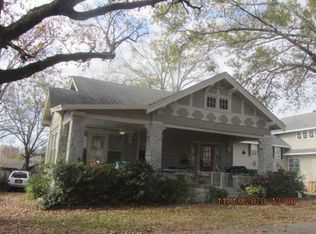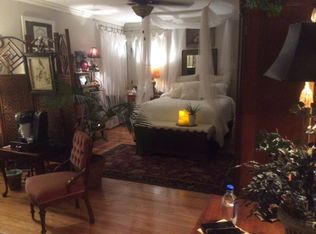Wonderful Hillcrest beauty!! Vintage meets modern! Built in 1910 and remodeled in 2023. Home features spacious open floor plan, beautiful primary kitchen, 2nd kitchen upstairs, 2 living spaces, high ceilings, and lots of natural light. Beautiful master bedroom, beautiful master bath. On a lot zoned duplex that will accommodate another single family structure. Obviously priced to sell. Not willing to LIST the property-however-Willing to pay commission to a realtor with serious buyer.
This property is off market, which means it's not currently listed for sale or rent on Zillow. This may be different from what's available on other websites or public sources.


