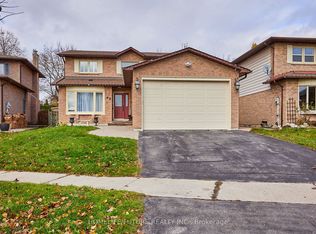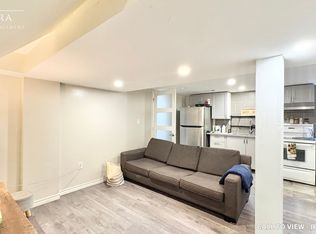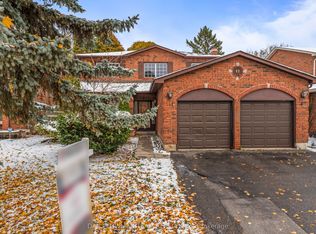Welcome to Pringle Creek, Whitby. Enjoy this 2-Storey 4+1 bed, 3+1 bath home nestled in a well sought after and quite neighbourhood. Adding to the privacy, your home has green space to the south side with mature cedars lining the property. Upgraded Chef's Kitchen with SS appliances, Island, and Caibco slow-close cabinetry throughout. Upgraded flooring throughout the main floor, and new broadloom (21) in the upper levels. Main floor living, dining, and family room. Very spacious 3 bedrooms, plus the large master bedroom with walk-in closet and 4pc ensuite. A 4pc family bathroom upstairs, and a half bath on the main floor. Downstairs a partially finished basement ready for your design ideas. Basement 3pc bathroom with rough in for washer/dryer, bedroom, workshop, and large family room. Approximately 2,200 sf of above grade living space, and another approx 1,000 in the basement, you'll have over 3,000sf to enjoy. Backyard enjoys lunch and afternoon sunshine with a large welcoming deck. Walk out to deck from both kitchen and Family Room.
This property is off market, which means it's not currently listed for sale or rent on Zillow. This may be different from what's available on other websites or public sources.


