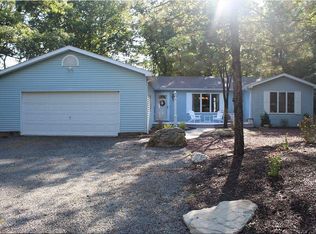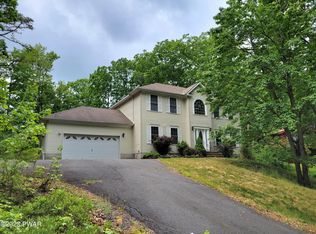Sold for $170,000
$170,000
106 Rodeo Ln, Lords Valley, PA 18428
3beds
2,080sqft
Single Family Residence
Built in 1974
0.48 Acres Lot
$297,800 Zestimate®
$82/sqft
$2,993 Estimated rent
Home value
$297,800
$268,000 - $328,000
$2,993/mo
Zestimate® history
Loading...
Owner options
Explore your selling options
What's special
This 3-bedroom, 2.5-bathroom home in Hemlock Farms presents an exciting opportunity for those looking to create their ideal living space. This house offers an abundance of natural light. With hardwood floors ready to shine and a living room fireplace adds a touch of traditional charm to the living space. Including the potential for modernization and customization, this property is a blank canvas awaiting a new owner to breathe new life into it. Don't miss the chance to turn this house into your dream home in the heart of a serene community. Sold as-is.
Zillow last checked: 9 hours ago
Listing updated: February 10, 2026 at 09:43am
Listed by:
Kristina Olsson 914-420-2968,
Berkshire Hathaway HomeServices Pocono Real Estate LV
Bought with:
Giselle A Caridi, RS338774
Berkshire Hathaway HomeServices Pocono Real Estate LV
David Calabrese, RS366010
Berkshire Hathaway HomeServices Pocono Real Estate LV
Source: PWAR,MLS#: PW235227
Facts & features
Interior
Bedrooms & bathrooms
- Bedrooms: 3
- Bathrooms: 3
- Full bathrooms: 2
- 1/2 bathrooms: 1
Primary bedroom
- Area: 137.8
- Dimensions: 13 x 10.6
Bedroom 2
- Area: 108.18
- Dimensions: 10.11 x 10.7
Bedroom 3
- Area: 118.77
- Dimensions: 11.1 x 10.7
Primary bathroom
- Area: 41.34
- Dimensions: 7.8 x 5.3
Bathroom 2
- Area: 39
- Dimensions: 7.8 x 5
Bathroom 3
- Description: 1/2 Bath
- Area: 70.07
- Dimensions: 9.1 x 7.7
Bonus room
- Area: 186.69
- Dimensions: 14.7 x 12.7
Den
- Area: 165.77
- Dimensions: 13.7 x 12.1
Dining room
- Area: 93.74
- Dimensions: 10.9 x 8.6
Other
- Area: 120.9
- Dimensions: 13 x 9.3
Kitchen
- Area: 83.42
- Dimensions: 9.7 x 8.6
Laundry
- Area: 121.26
- Dimensions: 12.9 x 9.4
Living room
- Description: SKY LIGHT/FIREPLACE
- Area: 297.14
- Dimensions: 17.9 x 16.6
Heating
- Electric
Cooling
- Ceiling Fan(s)
Appliances
- Included: Built-In Refrigerator, Washer, Washer/Dryer, Oven, Cooktop, Gas Water Heater, Free-Standing Refrigerator, Free-Standing Gas Range, Electric Water Heater, Electric Oven, Dryer, Dishwasher
- Laundry: Laundry Room
Features
- Ceiling Fan(s), Paneling, Natural Woodwork, Laminate Counters, High Ceilings
- Flooring: Carpet, Vinyl, Laminate, Hardwood, Concrete
- Doors: Sliding Doors
- Windows: Insulated Windows, Skylight(s)
- Basement: Concrete,Stone Floor,Walk-Up Access,Walk-Out Access,Storage Space,Interior Entry,Heated,Finished,Exterior Entry,Daylight
- Attic: Pull Down Stairs
- Number of fireplaces: 1
- Fireplace features: Living Room, Wood Burning
Interior area
- Total structure area: 2,536
- Total interior livable area: 2,080 sqft
- Finished area above ground: 2,080
- Finished area below ground: 0
Property
Parking
- Parking features: Driveway
- Has garage: Yes
- Has uncovered spaces: Yes
Accessibility
- Accessibility features: Visitable
Features
- Levels: Two
- Stories: 2
- Patio & porch: Deck
- Exterior features: Rain Gutters, Private Yard, Private Entrance
- Pool features: Association, Community
- Spa features: Association
- Fencing: None
- Has view: Yes
- View description: Trees/Woods
- Body of water: None
Lot
- Size: 0.48 Acres
- Dimensions: 107 x 206 x 94 x 208
- Features: Front Yard, Wooded, Level, Rectangular Lot, Gentle Sloping
Details
- Parcel number: 107.030435
- Other equipment: Fuel Tank(s)
Construction
Type & style
- Home type: SingleFamily
- Architectural style: Raised Ranch
- Property subtype: Single Family Residence
- Attached to another structure: Yes
Materials
- Wood Siding
- Foundation: Slab, Raised
- Roof: Asphalt,Fiberglass
Condition
- Fixer
- New construction: No
- Year built: 1974
- Major remodel year: 1974
Utilities & green energy
- Electric: 200 or Less Amp Service
- Sewer: Septic Tank
- Water: Comm Central
- Utilities for property: Cable Available, Water Available, Sewer Not Available, Phone Available, Propane, Electricity Available
Community & neighborhood
Security
- Security features: 24 Hour Security, Security Gate, Gated Community, Gated with Guard
Community
- Community features: Clubhouse, Tennis Court(s), Racquetball, Pool, Playground, Park, Other, Lake, Gated, Golf, Fitness Center, Fishing
Location
- Region: Lords Valley
- Subdivision: Hemlock Farms
HOA & financial
HOA
- Has HOA: Yes
- HOA fee: $2,688 annually
- Amenities included: Barbecue, Trail(s), Trash, Snow Removal, Tennis Court(s), Taxes, Stream Year Round, Spa/Hot Tub, Recreation Room, Security, Sauna, Racquetball, Pond Seasonal, Pool, Parking, Playground, Picnic Area, Party Room, Outdoor Ice Skating, Park, Maintenance, Meeting Room, Management, Maintenance Grounds, Golf Course, Jogging Path, Indoor Pool, Game Room, Gated, Fitness Center, Day Care, Elevator(s), Dry Dock, Dog Park, Clubhouse, Boating, Boat Slip, Boat Dock, Billiard Room, Beach Rights, Beach Access, Basketball Court
- Services included: Maintenance Grounds, Trash, Snow Removal
- Second HOA fee: $2,468 one time
Other
Other facts
- Listing terms: Cash,Conventional
- Road surface type: Asphalt
Price history
| Date | Event | Price |
|---|---|---|
| 8/1/2025 | Listing removed | $2,600$1/sqft |
Source: Zillow Rentals Report a problem | ||
| 7/19/2025 | Listing removed | $354,000$170/sqft |
Source: BHHS broker feed #PW241614 Report a problem | ||
| 6/8/2025 | Price change | $2,600-3.7%$1/sqft |
Source: Zillow Rentals Report a problem | ||
| 5/23/2025 | Price change | $354,000-4.1%$170/sqft |
Source: | ||
| 3/15/2025 | Listed for rent | $2,700$1/sqft |
Source: Zillow Rentals Report a problem | ||
Public tax history
| Year | Property taxes | Tax assessment |
|---|---|---|
| 2025 | $3,356 +6.7% | $28,050 |
| 2024 | $3,144 +3.9% | $28,050 |
| 2023 | $3,025 +3.9% | $28,050 |
Find assessor info on the county website
Neighborhood: 18428
Nearby schools
GreatSchools rating
- 6/10Wallenpaupack South El SchoolGrades: K-5Distance: 13.3 mi
- 6/10Wallenpaupack Area Middle SchoolGrades: 6-8Distance: 10.6 mi
- 7/10Wallenpaupack Area High SchoolGrades: 9-12Distance: 10.7 mi
Get a cash offer in 3 minutes
Find out how much your home could sell for in as little as 3 minutes with a no-obligation cash offer.
Estimated market value$297,800
Get a cash offer in 3 minutes
Find out how much your home could sell for in as little as 3 minutes with a no-obligation cash offer.
Estimated market value
$297,800

