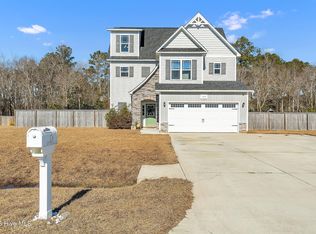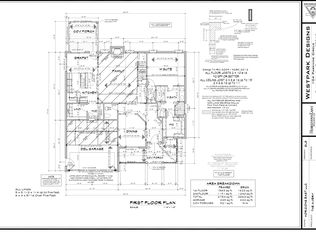Sold for $459,723 on 08/22/25
$459,723
106 Rose Trellis Way, Hubert, NC 28539
4beds
3,129sqft
Single Family Residence
Built in 2018
0.83 Acres Lot
$463,700 Zestimate®
$147/sqft
$2,881 Estimated rent
Home value
$463,700
$422,000 - $510,000
$2,881/mo
Zestimate® history
Loading...
Owner options
Explore your selling options
What's special
Priced to sell quickly - Don't miss out on this opportunity! Stunning 4 bedroom, 4 full bath home located in a cut-de-sac to ensure minimal traffic. Recently refreshed with new paint and professionally cleaned, this home is move-in ready. Featuring an expansive floor plan of over 3,100 sqft, a bonus flex room on the first floor with walk-in closet ; privacy fenced backyard; storage shed; custom Trex deck; tree house; and the privacy of a wooded area extending beyond the backyard where you can enjoy the wildlife. Large 0.83 acre lot extends beyond fence into HOA owned wooded area. No flood zone concerns.
Zillow last checked: 8 hours ago
Listing updated: August 22, 2025 at 04:15pm
Listed by:
(Team) Freedom First Real Estate 252-723-6595,
Keller Williams Crystal Coast
Bought with:
Jennifer Peek, 287555
RE/MAX Elite Realty Group
Source: Hive MLS,MLS#: 100498841 Originating MLS: Carteret County Association of Realtors
Originating MLS: Carteret County Association of Realtors
Facts & features
Interior
Bedrooms & bathrooms
- Bedrooms: 4
- Bathrooms: 4
- Full bathrooms: 4
Primary bedroom
- Level: Second
- Dimensions: 17.7 x 14.8
Primary bedroom
- Description: Master Sitting Area
- Level: Second
- Dimensions: 14 x 11.3
Bedroom 2
- Level: Second
- Dimensions: 12.6 x 11.2
Bedroom 3
- Level: Second
- Dimensions: 16.4 x 10.8
Bedroom 4
- Level: Second
- Dimensions: 15.3 x 10.3
Bonus room
- Level: First
- Dimensions: 19.7 x 13.6
Breakfast nook
- Level: First
- Dimensions: 9.8 x 5.7
Dining room
- Level: First
- Dimensions: 13.6 x 12.6
Kitchen
- Level: First
- Dimensions: 15.8 x 12.5
Laundry
- Level: Second
- Dimensions: 16.4 x 5.8
Living room
- Level: First
- Dimensions: 21.7 x 15.1
Other
- Description: Foyer
- Level: First
- Dimensions: 11.1 x 5.3
Heating
- Heat Pump, Electric
Cooling
- Heat Pump
Appliances
- Included: Electric Oven, Built-In Microwave, Refrigerator, Dishwasher
- Laundry: Laundry Room
Features
- Walk-in Closet(s), Tray Ceiling(s), High Ceilings, Entrance Foyer, Kitchen Island, Ceiling Fan(s), Walk-in Shower, Walk-In Closet(s)
- Flooring: Carpet, Laminate, Tile
- Attic: Access Only
Interior area
- Total structure area: 3,129
- Total interior livable area: 3,129 sqft
Property
Parking
- Total spaces: 6
- Parking features: Garage Faces Front, Concrete, Garage Door Opener
- Uncovered spaces: 6
Features
- Levels: Two
- Stories: 2
- Patio & porch: Open, Covered, Deck, Patio, Porch, Screened, Wrap Around
- Fencing: Back Yard,Wood,Privacy
Lot
- Size: 0.83 Acres
- Features: Cul-De-Sac, See Remarks
Details
- Additional structures: Shed(s)
- Parcel number: 534600305163
- Zoning: RA
- Special conditions: Standard
Construction
Type & style
- Home type: SingleFamily
- Property subtype: Single Family Residence
Materials
- Vinyl Siding
- Foundation: Slab
- Roof: Architectural Shingle
Condition
- New construction: No
- Year built: 2018
Utilities & green energy
- Sewer: Septic Tank
- Water: Public
- Utilities for property: Water Available
Community & neighborhood
Security
- Security features: Smoke Detector(s)
Location
- Region: Hubert
- Subdivision: Peyton's Ridge
HOA & financial
HOA
- Has HOA: Yes
- HOA fee: $259 monthly
- Amenities included: Maintenance Common Areas, Playground
- Association name: Peytons Ridge Homeowner Association
- Association phone: 910-353-2001
Other
Other facts
- Listing agreement: Exclusive Right To Sell
- Listing terms: Cash,Conventional,FHA,USDA Loan,VA Loan
- Road surface type: Paved
Price history
| Date | Event | Price |
|---|---|---|
| 8/22/2025 | Sold | $459,723-1.1%$147/sqft |
Source: | ||
| 8/14/2025 | Pending sale | $465,000$149/sqft |
Source: | ||
| 7/29/2025 | Contingent | $465,000$149/sqft |
Source: | ||
| 6/30/2025 | Price change | $465,000-4.1%$149/sqft |
Source: | ||
| 6/12/2025 | Price change | $485,000-3%$155/sqft |
Source: | ||
Public tax history
| Year | Property taxes | Tax assessment |
|---|---|---|
| 2024 | $2,652 | $405,026 |
| 2023 | $2,652 0% | $405,026 |
| 2022 | $2,653 +34.4% | $405,026 +44.7% |
Find assessor info on the county website
Neighborhood: 28539
Nearby schools
GreatSchools rating
- 8/10Swansboro ElementaryGrades: K-5Distance: 3.6 mi
- 5/10Swansboro MiddleGrades: 6-8Distance: 2.6 mi
- 8/10Swansboro HighGrades: 9-12Distance: 2.8 mi
Schools provided by the listing agent
- Elementary: Swansboro
- Middle: Swansboro
- High: Swansboro
Source: Hive MLS. This data may not be complete. We recommend contacting the local school district to confirm school assignments for this home.

Get pre-qualified for a loan
At Zillow Home Loans, we can pre-qualify you in as little as 5 minutes with no impact to your credit score.An equal housing lender. NMLS #10287.
Sell for more on Zillow
Get a free Zillow Showcase℠ listing and you could sell for .
$463,700
2% more+ $9,274
With Zillow Showcase(estimated)
$472,974
