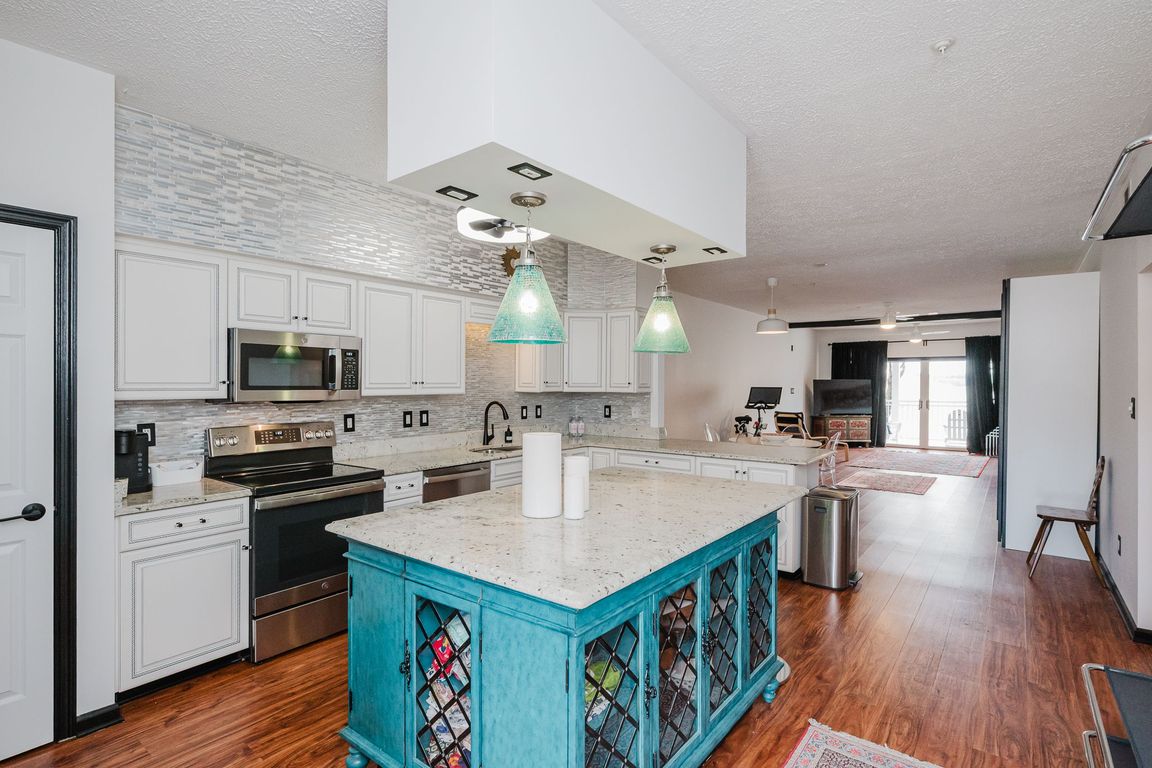
For salePrice cut: $5.9K (8/26)
$354,000
3beds
1,649sqft
106 Rowland Dr #106, Port Deposit, MD 21904
3beds
1,649sqft
Condominium
Built in 1999
1 Attached garage space
$215 price/sqft
$650 monthly HOA fee
What's special
Walk-in closetAttached garageElevator buildingCustom blindsPrivate balconyBrand-new stainless steel appliancesGranite countertops
Waterfront Condo with Spectacular Sunset Views! Located in Tome’s Landing II, this 3-bedroom, 2-bath condo offers breathtaking waterfront scenery. Enjoy the convenience of an elevator building and an attached garage—the second one from the right—providing extra storage and parking. Inside, the kitchen shines with luxury vinyl flooring, granite countertops, brand-new stainless ...
- 175 days
- on Zillow |
- 688 |
- 28 |
Likely to sell faster than
Source: Bright MLS,MLS#: MDCC2016102
Travel times
Kitchen
Living Room
Primary Bedroom
Zillow last checked: 7 hours ago
Listing updated: August 26, 2025 at 03:26am
Listed by:
Lee Tessier 410-638-9555,
EXP Realty, LLC 8888607369,
Listing Team: Lee Tessier Team, Co-Listing Team: Lee Tessier Team,Co-Listing Agent: Lisa Vonakis 410-733-8465,
EXP Realty, LLC
Source: Bright MLS,MLS#: MDCC2016102
Facts & features
Interior
Bedrooms & bathrooms
- Bedrooms: 3
- Bathrooms: 2
- Full bathrooms: 2
- Main level bathrooms: 2
- Main level bedrooms: 3
Rooms
- Room types: Living Room, Primary Bedroom, Bedroom 2, Bedroom 3, Kitchen, Foyer, Laundry
Primary bedroom
- Features: Flooring - Luxury Vinyl Plank, Ceiling Fan(s)
- Level: Main
- Area: 210 Square Feet
- Dimensions: 15 x 14
Bedroom 2
- Features: Flooring - Luxury Vinyl Plank, Ceiling Fan(s)
- Level: Main
- Area: 154 Square Feet
- Dimensions: 14 x 11
Bedroom 3
- Features: Flooring - Luxury Vinyl Plank
- Level: Main
- Area: 108 Square Feet
- Dimensions: 12 x 9
Foyer
- Features: Flooring - Luxury Vinyl Plank
- Level: Main
- Area: 30 Square Feet
- Dimensions: 6 x 5
Kitchen
- Features: Flooring - Luxury Vinyl Plank, Kitchen - Electric Cooking, Granite Counters, Kitchen Island, Ceiling Fan(s)
- Level: Main
- Area: 224 Square Feet
- Dimensions: 16 x 14
Laundry
- Features: Flooring - Luxury Vinyl Plank
- Level: Main
- Area: 40 Square Feet
- Dimensions: 8 x 5
Living room
- Features: Flooring - Luxury Vinyl Plank, Built-in Features
- Level: Main
- Area: 448 Square Feet
- Dimensions: 32 x 14
Heating
- Heat Pump, Electric
Cooling
- Ceiling Fan(s), Central Air, Electric
Appliances
- Included: Dishwasher, Disposal, Dryer, Microwave, Oven/Range - Electric, Self Cleaning Oven, Refrigerator, Washer, Stainless Steel Appliance(s), Exhaust Fan, Ice Maker, Freezer, Electric Water Heater
- Laundry: Dryer In Unit, Washer In Unit, Main Level, Laundry Room, In Unit
Features
- Breakfast Area, Combination Kitchen/Dining, Combination Kitchen/Living, Combination Dining/Living, Entry Level Bedroom, Primary Bath(s), Open Floorplan, Ceiling Fan(s), Eat-in Kitchen, Kitchen Island, Upgraded Countertops, Walk-In Closet(s), Built-in Features, 9'+ Ceilings, Dry Wall
- Flooring: Luxury Vinyl
- Doors: Six Panel, Sliding Glass, Storm Door(s)
- Windows: Double Pane Windows, Window Treatments
- Has basement: No
- Has fireplace: No
- Common walls with other units/homes: 2+ Common Walls
Interior area
- Total structure area: 1,649
- Total interior livable area: 1,649 sqft
- Finished area above ground: 1,649
- Finished area below ground: 0
Video & virtual tour
Property
Parking
- Total spaces: 3
- Parking features: Garage Door Opener, Garage Faces Front, Unassigned, Attached, Parking Lot
- Attached garage spaces: 1
Accessibility
- Accessibility features: Accessible Entrance, Accessible Doors, Accessible Elevator Installed, Doors - Swing In
Features
- Levels: One
- Stories: 1
- Exterior features: Sidewalks, Balcony
- Pool features: Community
- Has view: Yes
- View description: Water, River
- Has water view: Yes
- Water view: Water,River
- Waterfront features: River
- Body of water: Susquehanna
- Frontage length: Water Frontage Ft: 50
Details
- Additional structures: Above Grade, Below Grade
- Parcel number: 0807051220
- Zoning: M
- Special conditions: Standard
- Other equipment: None
Construction
Type & style
- Home type: Condo
- Architectural style: Traditional
- Property subtype: Condominium
- Attached to another structure: Yes
Materials
- Vinyl Siding
- Foundation: None
- Roof: Asphalt,Shingle
Condition
- Excellent,Very Good,Good
- New construction: No
- Year built: 1999
Utilities & green energy
- Sewer: Public Sewer
- Water: Public
Community & HOA
Community
- Subdivision: Tomes Landing
HOA
- Has HOA: No
- Amenities included: Elevator(s), Pier/Dock, Pool Mem Avail, Pool, Water/Lake Privileges, Boat Dock/Slip
- Services included: Maintenance Structure, Management, Insurance, Snow Removal, Trash, Water
- HOA name: Tomes Landing Ii
- Condo and coop fee: $1,949 quarterly
Location
- Region: Port Deposit
- Municipality: Port Deposit
Financial & listing details
- Price per square foot: $215/sqft
- Tax assessed value: $280,000
- Annual tax amount: $4,832
- Date on market: 3/6/2025
- Listing agreement: Exclusive Right To Sell
- Listing terms: Cash,Conventional,FHA,VA Loan
- Inclusions: See Disclosures
- Exclusions: See Disclosures
- Ownership: Condominium
- Road surface type: Paved, Black Top