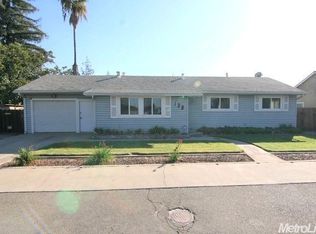New carpet and recent upgrades. Hookups for washer and dryer units. New air conditioning and large off-street parking area. Tenant is responsible for all utilities and maintaining yard.
This property is off market, which means it's not currently listed for sale or rent on Zillow. This may be different from what's available on other websites or public sources.
