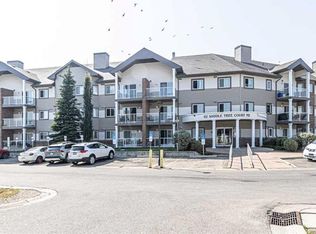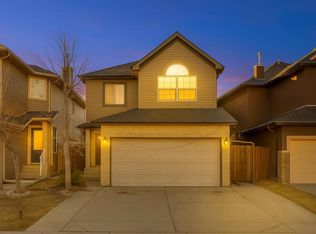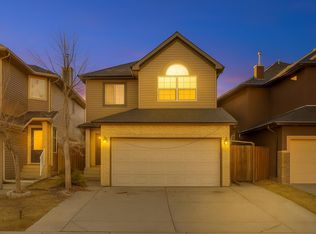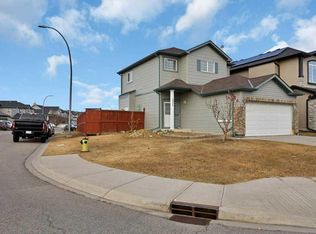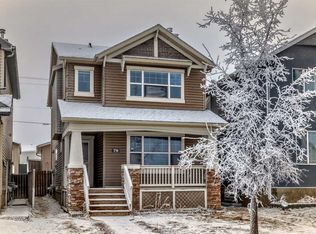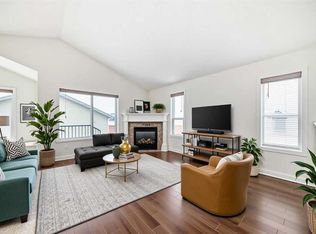106 S Saddletree Dr NE, Calgary, AB T3J 4W9
What's special
- 4 days |
- 25 |
- 3 |
Likely to sell faster than
Zillow last checked: 8 hours ago
Listing updated: December 06, 2025 at 04:00am
Jasvinder Rakhra, Associate,
Prep Realty
Facts & features
Interior
Bedrooms & bathrooms
- Bedrooms: 4
- Bathrooms: 4
- Full bathrooms: 3
- 1/2 bathrooms: 1
Bedroom
- Level: Upper
- Dimensions: 10`8" x 8`11"
Other
- Level: Upper
- Dimensions: 11`5" x 14`11"
Bedroom
- Level: Upper
- Dimensions: 10`8" x 8`11"
Bedroom
- Level: Basement
- Dimensions: 8`5" x 9`11"
Other
- Level: Main
- Dimensions: 4`9" x 4`6"
Other
- Level: Upper
- Dimensions: 8`6" x 4`11"
Other
- Level: Basement
- Dimensions: 6`10" x 4`11"
Other
- Level: Upper
- Dimensions: 11`0" x 8`4"
Bonus room
- Level: Upper
- Dimensions: 12`9" x 11`11"
Den
- Level: Basement
- Dimensions: 6`7" x 7`7"
Dining room
- Level: Main
- Dimensions: 9`2" x 11`0"
Other
- Level: Main
- Dimensions: 7`1" x 5`5"
Family room
- Level: Main
- Dimensions: 12`1" x 12`2"
Kitchen
- Level: Main
- Dimensions: 11`0" x 11`9"
Kitchen
- Level: Basement
- Dimensions: 11`10" x 6`2"
Laundry
- Level: Upper
- Dimensions: 5`6" x 4`8"
Laundry
- Level: Basement
- Dimensions: 7`0" x 9`1"
Living room
- Level: Main
- Dimensions: 12`2" x 11`3"
Living room
- Level: Basement
- Dimensions: 9`9" x 11`1"
Storage
- Level: Basement
- Dimensions: 7`1" x 3`8"
Storage
- Level: Basement
- Dimensions: 5`10" x 2`9"
Walk in closet
- Level: Upper
- Dimensions: 7`8" x 5`10"
Heating
- Forced Air, Natural Gas
Cooling
- None
Appliances
- Included: Dishwasher, Electric Stove, Range Hood, Refrigerator, Washer/Dryer
- Laundry: In Basement, Upper Level
Features
- Ceiling Fan(s), Kitchen Island, Pantry, Quartz Counters
- Flooring: Carpet, Tile
- Basement: Full
- Number of fireplaces: 1
- Fireplace features: Gas
Interior area
- Total interior livable area: 1,741 sqft
- Finished area above ground: 1,741
Property
Parking
- Total spaces: 2
- Parking features: Alley Access, Double Garage Attached, Driveway, Garage Faces Front
- Attached garage spaces: 2
- Has uncovered spaces: Yes
Features
- Levels: Two,2 Storey
- Stories: 1
- Patio & porch: Deck, Other
- Exterior features: Private Yard
- Fencing: Partial
- Frontage length: 10.36M 34`0"
Lot
- Size: 435.6 Square Feet
- Features: Back Lane, Back Yard
Details
- Parcel number: 101494488
- Zoning: R-G
Construction
Type & style
- Home type: SingleFamily
- Property subtype: Single Family Residence
Materials
- Concrete, Vinyl Siding, Wood Frame
- Foundation: Concrete Perimeter
- Roof: Asphalt Shingle
Condition
- New construction: No
- Year built: 2003
Community & HOA
Community
- Features: Park, Playground, Sidewalks
- Subdivision: Saddle Ridge
HOA
- Has HOA: No
Location
- Region: Calgary
Financial & listing details
- Price per square foot: C$373/sqft
- Date on market: 12/6/2025
- Inclusions: Basement : washer, electric stove, Range hood, refrigerator
(403) 270-4682
By pressing Contact Agent, you agree that the real estate professional identified above may call/text you about your search, which may involve use of automated means and pre-recorded/artificial voices. You don't need to consent as a condition of buying any property, goods, or services. Message/data rates may apply. You also agree to our Terms of Use. Zillow does not endorse any real estate professionals. We may share information about your recent and future site activity with your agent to help them understand what you're looking for in a home.
Price history
Price history
Price history is unavailable.
Public tax history
Public tax history
Tax history is unavailable.Climate risks
Neighborhood: Saddle Ridge
Nearby schools
GreatSchools rating
No schools nearby
We couldn't find any schools near this home.
- Loading
