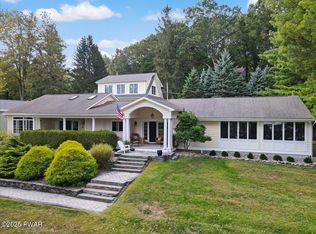Looking for an impressive Lake Wallenpaupack home with Dock included? Look no further. This home located in Spinnlers Point features 4 Bedroom 3 bath open floor plan with vaulted ceilings. Lower level Family room with plenty of sleeping space for guests. Central air makes this a great Summer get away. 70 steps from your property to the community access where your boat waits for you. Large trex deck overlooks the beautiful lake., Beds Description: Primary1st, Beds Description: 2+Bed1st, Baths: 1 Bath Level 1, Baths: 1 Bath Level 2, Baths: 2 Bath Lev 2, Eating Area: Ultra Modern KT, Eating Area: Dining Area, Eating Area: Modern KT, Beds Description: 1Bed1st
This property is off market, which means it's not currently listed for sale or rent on Zillow. This may be different from what's available on other websites or public sources.

