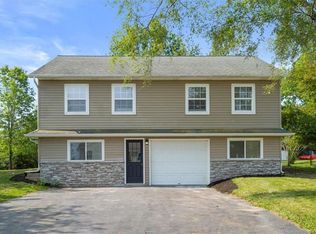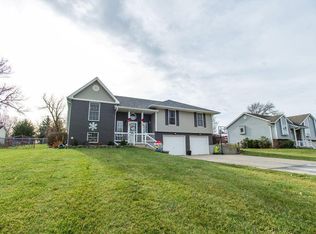Sold
Price Unknown
106 SW 95th Rd, Warrensburg, MO 64093
3beds
2,059sqft
Single Family Residence
Built in 2002
0.33 Acres Lot
$316,800 Zestimate®
$--/sqft
$1,762 Estimated rent
Home value
$316,800
$244,000 - $409,000
$1,762/mo
Zestimate® history
Loading...
Owner options
Explore your selling options
What's special
Welcome to your future home! This stunning 3-bedroom, 3-bathroom residence is move-in ready and offering over 2,000 square feet of comfortable living space! As you enter, you'll be greeted by a split-level foyer featuring an oversized staircase that leads to a spacious living room. This room boasts vaulted ceilings and a cozy fireplace—perfect for unwinding on chilly evenings. The main level also has an inviting eat-in kitchen equipped with an electric stove, microwave, Bosch dishwasher and refrigerator, as well as a formal dining room. The kitchen also boasts plenty of storage and a walk-out access to the deck. Large windows in various rooms flood the space with natural light, enhancing the open feel. The oversized primary suite can easily accommodate a king-sized bed and includes an en suite bath with a stand-up shower and a generous walk-in closet. Both additional bedrooms and full bath are also on the main floor. A staircase with white spindles and wood handrails connects the two levels, adding architectural interest. With a main level and basement living rooms, one will find plenty of space for entertaining and comfortable living. The home also includes practical spaces like a utility room and a closet with wire shelving for storage On the ground floor, you'll discover another living room, a full bathroom, and a laundry room (washer and dryer included). Throughout the home, you'll find notable updates including– 2021: New roof, new HVAC/heat pump, and water softener. 2024: New sump pump, luxury vinyl plank flooring and carpet throughout the entire house, and some fresh paint. This property includes a fenced-in yard, ground level deck, a custom-built shed with electricity, and a two-car garage. Conveniently located just outside the city limits in a charming county subdivision, with quick access to Hwy DD. Don’t miss your chance to make this beautiful property your own!
Zillow last checked: 8 hours ago
Listing updated: August 16, 2025 at 01:51pm
Listed by:
Sadie Reeser 660-287-8687,
Pettis County Real Estate Company LLC 660-829-0661
Bought with:
Non Member Non Member
Non Member Office
Source: WCAR MO,MLS#: 100646
Facts & features
Interior
Bedrooms & bathrooms
- Bedrooms: 3
- Bathrooms: 3
- Full bathrooms: 3
Kitchen
- Features: Cabinets Wood, Pantry
Heating
- Electric, Heat Pump
Cooling
- Central Air, Electric
Appliances
- Included: Dishwasher, Disposal, Microwave, Electric Oven/Range, Refrigerator, Vented Exhaust Fan, Water Softener Owned, Electric Water Heater
- Laundry: Lower Level
Features
- Tub Regular
- Flooring: Carpet, Vinyl, Tile
- Windows: Vinyl, Crank Windows, Drapes/Curtains/Rods: Some Stay
- Basement: Full,Finished,Sump Pump
- Number of fireplaces: 1
- Fireplace features: Living Room
Interior area
- Total structure area: 1,384
- Total interior livable area: 2,059 sqft
- Finished area above ground: 1,384
Property
Parking
- Total spaces: 2
- Parking features: Attached, Garage Door Opener
- Attached garage spaces: 2
Features
- Levels: Multi/Split
- Patio & porch: Deck
- Exterior features: Mailbox
- Fencing: Back Yard,Full
Lot
- Size: 0.33 Acres
Details
- Additional structures: Shed(s)
- Parcel number: 128027004002003000
Construction
Type & style
- Home type: SingleFamily
- Property subtype: Single Family Residence
Materials
- Brick, Vinyl Siding
- Roof: Composition
Condition
- New construction: No
- Year built: 2002
Utilities & green energy
- Electric: Supplier: Western MO Electric Co-op
- Sewer: Public Sewer
- Water: Public
Green energy
- Energy efficient items: Ceiling Fans
Community & neighborhood
Location
- Region: Warrensburg
- Subdivision: King Hills II
HOA & financial
HOA
- Has HOA: Yes
- HOA fee: $150 annually
Price history
| Date | Event | Price |
|---|---|---|
| 8/13/2025 | Sold | -- |
Source: | ||
| 7/7/2025 | Pending sale | $315,000$153/sqft |
Source: | ||
| 6/27/2025 | Listed for sale | $315,000+76%$153/sqft |
Source: | ||
| 8/30/2024 | Listing removed | $1,700$1/sqft |
Source: Zillow Rentals Report a problem | ||
| 8/24/2024 | Listed for rent | $1,700$1/sqft |
Source: Zillow Rentals Report a problem | ||
Public tax history
| Year | Property taxes | Tax assessment |
|---|---|---|
| 2025 | $2,279 +6.7% | $31,862 +8.6% |
| 2024 | $2,137 | $29,341 |
| 2023 | -- | $29,341 +4.1% |
Find assessor info on the county website
Neighborhood: 64093
Nearby schools
GreatSchools rating
- 8/10Martin Warren Elementary SchoolGrades: 3-5Distance: 1.9 mi
- 4/10Warrensburg Middle SchoolGrades: 6-8Distance: 2.7 mi
- 5/10Warrensburg High SchoolGrades: 9-12Distance: 3 mi
Schools provided by the listing agent
- District: Warrensburg R-VI
Source: WCAR MO. This data may not be complete. We recommend contacting the local school district to confirm school assignments for this home.
Get a cash offer in 3 minutes
Find out how much your home could sell for in as little as 3 minutes with a no-obligation cash offer.
Estimated market value$316,800
Get a cash offer in 3 minutes
Find out how much your home could sell for in as little as 3 minutes with a no-obligation cash offer.
Estimated market value
$316,800

