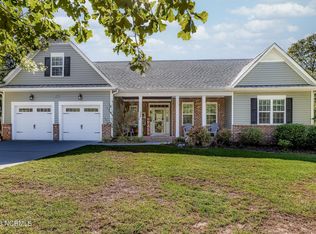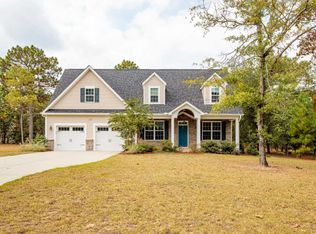Sold for $515,000
$515,000
106 Schever Road, West End, NC 27376
4beds
2,890sqft
Single Family Residence
Built in 2017
0.54 Acres Lot
$516,700 Zestimate®
$178/sqft
$3,120 Estimated rent
Home value
$516,700
$470,000 - $568,000
$3,120/mo
Zestimate® history
Loading...
Owner options
Explore your selling options
What's special
Welcome to this beautifully maintained home in the sought-after 7 Lakes West community. This spacious four-bedroom, three-bathroom home boasts an ideal layout, with the primary bedroom and two additional bedrooms conveniently located on the main floor. Upstairs, you'll find a large bonus room perfect for a playroom, home office, or media room, along with a fourth bedroom for added privacy and comfort.
The open-concept living area features a cozy gas fireplace in the living room, seamlessly flowing into the bright and airy kitchen and dining space—perfect for entertaining or family gatherings.
Step outside to enjoy the serene outdoor living spaces. The charming covered front porch offers a welcoming entrance, while the back patio is an entertainer's dream, complete with a gazebo and a covered sitting area—ideal for relaxing or hosting friends and family. The fully fenced backyard provides privacy and plenty of space for outdoor activities.
This home is filled with thoughtful updates throughout (see attached list), making it truly move-in ready. With its perfect combination of functionality, style, and comfort, this home has everything you've been looking for! Termite bond is in place and propane tank is owned. Walking distance to Johnson's Point.
Zillow last checked: 8 hours ago
Listing updated: November 01, 2025 at 02:35pm
Listed by:
Mary M McGuire 910-315-3481,
Merit Real Estate Services
Bought with:
Martha Gentry, 35242
The Gentry Team
Source: Hive MLS,MLS#: 100517472 Originating MLS: Mid Carolina Regional MLS
Originating MLS: Mid Carolina Regional MLS
Facts & features
Interior
Bedrooms & bathrooms
- Bedrooms: 4
- Bathrooms: 4
- Full bathrooms: 3
- 1/2 bathrooms: 1
Primary bedroom
- Level: Main
- Dimensions: 15 x 14
Bedroom 2
- Level: Main
- Dimensions: 13 x 11
Bedroom 3
- Level: Main
- Dimensions: 10 x 12
Bedroom 4
- Level: Upper
- Dimensions: 14 x 16
Bonus room
- Level: Upper
- Dimensions: 25 x 16
Dining room
- Level: Main
- Dimensions: 13 x 13
Kitchen
- Level: Main
- Dimensions: 13 x 16
Living room
- Level: Main
- Dimensions: 17 x 17
Heating
- Heat Pump, Electric
Cooling
- Central Air, Heat Pump
Appliances
- Included: Electric Oven, Built-In Microwave, Refrigerator, Range, Dishwasher
- Laundry: Laundry Room
Features
- Master Downstairs, Walk-in Closet(s), Kitchen Island, Ceiling Fan(s), Pantry, Walk-in Shower, Blinds/Shades, Gas Log, Walk-In Closet(s)
- Flooring: Carpet, Tile, Wood
- Doors: Thermal Doors
- Basement: None
- Attic: Storage,Partially Floored,Walk-In
- Has fireplace: Yes
- Fireplace features: Gas Log
Interior area
- Total structure area: 2,890
- Total interior livable area: 2,890 sqft
Property
Parking
- Total spaces: 2
- Parking features: Garage Faces Side, Concrete, Garage Door Opener
Features
- Levels: Two
- Stories: 2
- Patio & porch: Patio, Porch
- Exterior features: Thermal Doors
- Fencing: Back Yard
Lot
- Size: 0.54 Acres
- Dimensions: 221 x 60 x 214 x 116
Details
- Parcel number: 00027453
- Zoning: GC-SL
- Special conditions: Standard
Construction
Type & style
- Home type: SingleFamily
- Property subtype: Single Family Residence
Materials
- Stone, Vinyl Siding
- Foundation: Slab
- Roof: Shingle,Composition
Condition
- New construction: No
- Year built: 2017
Utilities & green energy
- Sewer: Septic Tank
- Water: Public
- Utilities for property: Water Connected
Community & neighborhood
Location
- Region: West End
- Subdivision: Seven Lakes West
HOA & financial
HOA
- Has HOA: Yes
- HOA fee: $1,860 annually
- Amenities included: Beach Access, Pool, Maintenance Common Areas, Playground, Tennis Court(s)
- Association name: Seven Lakes Landowners Assoc.
- Association phone: 910-673-5314
Other
Other facts
- Listing agreement: Exclusive Right To Sell
- Listing terms: Cash,Conventional,VA Loan
Price history
| Date | Event | Price |
|---|---|---|
| 10/31/2025 | Sold | $515,000-5.5%$178/sqft |
Source: | ||
| 10/6/2025 | Contingent | $545,000$189/sqft |
Source: | ||
| 8/27/2025 | Price change | $545,000-3.5%$189/sqft |
Source: | ||
| 8/14/2025 | Price change | $565,000-1.7%$196/sqft |
Source: | ||
| 7/30/2025 | Price change | $575,000-1.7%$199/sqft |
Source: | ||
Public tax history
| Year | Property taxes | Tax assessment |
|---|---|---|
| 2024 | $2,090 -4.4% | $480,400 |
| 2023 | $2,186 +12% | $480,400 +16.5% |
| 2022 | $1,951 -3.8% | $412,300 +33.1% |
Find assessor info on the county website
Neighborhood: Seven Lakes
Nearby schools
GreatSchools rating
- 9/10West End Elementary SchoolGrades: PK-5Distance: 1.3 mi
- 6/10West Pine Middle SchoolGrades: 6-8Distance: 4.7 mi
- 5/10Pinecrest High SchoolGrades: 9-12Distance: 10.8 mi
Schools provided by the listing agent
- Elementary: West End Elementary
- Middle: West Pine Middle
- High: Pinecrest High
Source: Hive MLS. This data may not be complete. We recommend contacting the local school district to confirm school assignments for this home.

Get pre-qualified for a loan
At Zillow Home Loans, we can pre-qualify you in as little as 5 minutes with no impact to your credit score.An equal housing lender. NMLS #10287.

