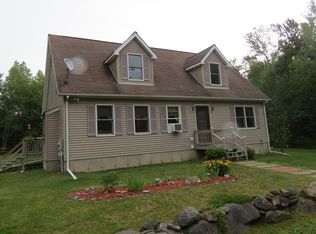Sold for $400,000
$400,000
106 Shaw Rd, Ashfield, MA 01330
4beds
2,562sqft
Single Family Residence
Built in 2001
2.02 Acres Lot
$405,900 Zestimate®
$156/sqft
$3,456 Estimated rent
Home value
$405,900
$349,000 - $475,000
$3,456/mo
Zestimate® history
Loading...
Owner options
Explore your selling options
What's special
Brand new kitchen/dining area floor! Come see this charming 4 bedroom 2 bath home on a beautiful country setting with a circle driveway. This home has an eat in kitchen and spacious living room. 2 bedrooms 1 bath with laundry on the 1st floor and 2 primary bedrooms 1 bath and bonus room on the 2nd floor. Updated heating system with on demand hot water and updated water pressure tank. Large basement for all of your storage needs. The backyard views of protected state land will make you feel miles away from the hustle and bustle of everyday life. Make your appointment to view today, this home will not last!
Zillow last checked: 8 hours ago
Listing updated: November 07, 2025 at 11:15am
Listed by:
Kirsten Henshaw 413-531-8148,
Berkshire Hathaway HomeServices Realty Professionals 413-568-2405,
Kirsten Henshaw 413-531-8148
Bought with:
Karol Makusiewicz
Signature Realty
Source: MLS PIN,MLS#: 73372725
Facts & features
Interior
Bedrooms & bathrooms
- Bedrooms: 4
- Bathrooms: 2
- Full bathrooms: 2
Primary bedroom
- Level: First
Bedroom 2
- Level: First
Bedroom 3
- Level: Second
Bedroom 4
- Level: Second
Bathroom 1
- Level: First
Bathroom 2
- Level: Second
Kitchen
- Level: First
Living room
- Level: First
Heating
- Baseboard, Propane
Cooling
- None
Appliances
- Included: Water Heater, Tankless Water Heater, Range, Dishwasher, Microwave, Refrigerator, Dryer
- Laundry: First Floor
Features
- Bonus Room, Internet Available - Broadband, High Speed Internet
- Flooring: Wood, Tile, Laminate
- Windows: Insulated Windows, Screens
- Basement: Full,Bulkhead,Sump Pump,Concrete,Unfinished
- Has fireplace: No
Interior area
- Total structure area: 2,562
- Total interior livable area: 2,562 sqft
- Finished area above ground: 2,562
- Finished area below ground: 1,176
Property
Parking
- Total spaces: 6
- Parking features: Off Street
- Uncovered spaces: 6
Features
- Patio & porch: Porch, Deck
- Exterior features: Porch, Deck, Storage, Screens
Lot
- Size: 2.02 Acres
- Features: Level
Details
- Foundation area: 1176
- Parcel number: M:0001 P:43,3854395
- Zoning: RA
Construction
Type & style
- Home type: SingleFamily
- Architectural style: Cape
- Property subtype: Single Family Residence
Materials
- Frame
- Foundation: Concrete Perimeter
- Roof: Shingle
Condition
- Year built: 2001
Utilities & green energy
- Electric: 200+ Amp Service
- Sewer: Private Sewer
- Water: Private
- Utilities for property: for Electric Range
Community & neighborhood
Community
- Community features: Tennis Court(s), Park, Walk/Jog Trails, Conservation Area, House of Worship, Public School
Location
- Region: Ashfield
Other
Other facts
- Road surface type: Paved
Price history
| Date | Event | Price |
|---|---|---|
| 11/7/2025 | Sold | $400,000+0.3%$156/sqft |
Source: MLS PIN #73372725 Report a problem | ||
| 10/16/2025 | Pending sale | $399,000$156/sqft |
Source: BHHS broker feed #73372725 Report a problem | ||
| 10/2/2025 | Price change | $399,000-2.7%$156/sqft |
Source: MLS PIN #73372725 Report a problem | ||
| 8/14/2025 | Price change | $409,900-3.5%$160/sqft |
Source: MLS PIN #73372725 Report a problem | ||
| 6/29/2025 | Price change | $424,900-3.4%$166/sqft |
Source: MLS PIN #73372725 Report a problem | ||
Public tax history
Tax history is unavailable.
Neighborhood: 01330
Nearby schools
GreatSchools rating
- 5/10New Hingham Regional Elementary SchoolGrades: PK-6Distance: 4.4 mi
- 6/10Hampshire Regional High SchoolGrades: 7-12Distance: 12.1 mi
Schools provided by the listing agent
- Elementary: New Hingham Ele
- Middle: Hampshire Reg
- High: Hampshire Reg
Source: MLS PIN. This data may not be complete. We recommend contacting the local school district to confirm school assignments for this home.
Get pre-qualified for a loan
At Zillow Home Loans, we can pre-qualify you in as little as 5 minutes with no impact to your credit score.An equal housing lender. NMLS #10287.
Sell with ease on Zillow
Get a Zillow Showcase℠ listing at no additional cost and you could sell for —faster.
$405,900
2% more+$8,118
With Zillow Showcase(estimated)$414,018
