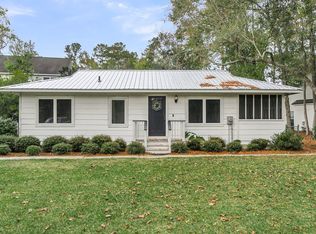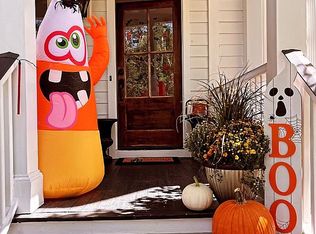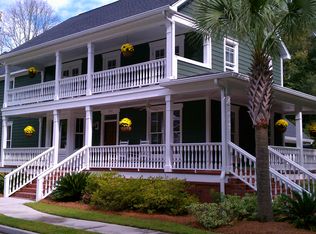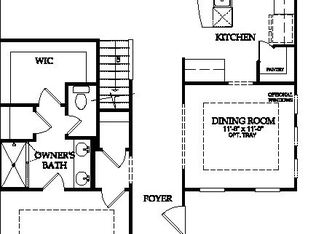Closed
$575,000
106 Shepard St, Summerville, SC 29483
4beds
2,936sqft
Single Family Residence
Built in 2023
10,018.8 Square Feet Lot
$658,000 Zestimate®
$196/sqft
$3,139 Estimated rent
Home value
$658,000
$619,000 - $697,000
$3,139/mo
Zestimate® history
Loading...
Owner options
Explore your selling options
What's special
**NEW CONSTRUCTION!! NO HOA** Located just outside the heart of Historic Summerville! This open concept home is perfect for entertaining and everyday living starting with the gourmet kitchen. One bedroom w/ full bath is located on the 1st floor. Upstairs you'll find the Owner's suite, two more bedrooms, and a bonus room. Owner's bath has 5 foot tiled shower w/ frameless shower door & double vanity w/ quartz counters. Other design features in the home include gourmet kitchen w/ gas cooktop, built-in wall oven/microwave, & hood, gas fireplace, quartz countertops in kitchen & bathrooms, upgraded painted cabinets in kitchen & bathrooms, under cabinet lighting, pendant lights, oak tread stairs, LVP & tile flooring, upgraded faucets, & 18X12 screened porch. This home is absolutely AMAZING!!
Zillow last checked: 8 hours ago
Listing updated: October 03, 2023 at 02:45pm
Listed by:
Carolina One Real Estate 843-779-8660
Bought with:
J Hancock Real Estate
Source: CTMLS,MLS#: 22027622
Facts & features
Interior
Bedrooms & bathrooms
- Bedrooms: 4
- Bathrooms: 3
- Full bathrooms: 3
Heating
- Natural Gas
Cooling
- Central Air
Appliances
- Laundry: Electric Dryer Hookup, Washer Hookup, Laundry Room
Features
- Ceiling - Smooth, High Ceilings, Kitchen Island, Entrance Foyer, Pantry
- Flooring: Carpet, Ceramic Tile, Luxury Vinyl
- Windows: Thermal Windows/Doors
- Number of fireplaces: 1
- Fireplace features: Family Room, Gas Log, One
Interior area
- Total structure area: 2,936
- Total interior livable area: 2,936 sqft
Property
Parking
- Total spaces: 2
- Parking features: Garage, Attached
- Attached garage spaces: 2
Features
- Levels: Two
- Stories: 2
- Entry location: Ground Level
- Patio & porch: Screened
- Exterior features: Lawn Irrigation, Rain Gutters
Lot
- Size: 10,018 sqft
Details
- Parcel number: 1370902091000
- Special conditions: 10 Yr Warranty
Construction
Type & style
- Home type: SingleFamily
- Architectural style: Craftsman
- Property subtype: Single Family Residence
Materials
- Cement Siding
- Foundation: Slab
- Roof: Architectural
Condition
- New construction: Yes
- Year built: 2023
Details
- Warranty included: Yes
Utilities & green energy
- Sewer: Public Sewer
- Water: Public
- Utilities for property: Dominion Energy, Summerville CPW
Green energy
- Green verification: HERS Index Score
Community & neighborhood
Location
- Region: Summerville
- Subdivision: Sheppards Park
Other
Other facts
- Listing terms: Cash,Conventional,FHA,VA Loan
Price history
| Date | Event | Price |
|---|---|---|
| 1/23/2023 | Sold | $575,000-3.4%$196/sqft |
Source: | ||
| 11/14/2022 | Pending sale | $595,000$203/sqft |
Source: | ||
| 10/29/2022 | Listed for sale | $595,000+600%$203/sqft |
Source: | ||
| 1/14/2022 | Sold | $85,000+34.9%$29/sqft |
Source: Public Record | ||
| 10/26/2020 | Sold | $63,000+12.5%$21/sqft |
Source: Public Record | ||
Public tax history
| Year | Property taxes | Tax assessment |
|---|---|---|
| 2024 | $5,182 +526.3% | $22,932 +574.5% |
| 2023 | $827 | $3,400 +13.1% |
| 2022 | -- | $3,005 |
Find assessor info on the county website
Neighborhood: 29483
Nearby schools
GreatSchools rating
- 6/10Flowertown Elementary SchoolGrades: PK-5Distance: 1.6 mi
- 8/10Rollings Middle School Of The ArtsGrades: 6-8Distance: 5.6 mi
- 6/10Summerville High SchoolGrades: 9-12Distance: 1.8 mi
Schools provided by the listing agent
- Elementary: Summerville
- Middle: Alston
- High: Summerville
Source: CTMLS. This data may not be complete. We recommend contacting the local school district to confirm school assignments for this home.
Get a cash offer in 3 minutes
Find out how much your home could sell for in as little as 3 minutes with a no-obligation cash offer.
Estimated market value
$658,000
Get a cash offer in 3 minutes
Find out how much your home could sell for in as little as 3 minutes with a no-obligation cash offer.
Estimated market value
$658,000



