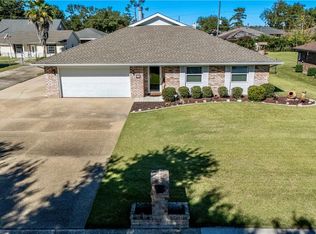Closed
Price Unknown
106 Somerset Rd, La Place, LA 70068
4beds
2,229sqft
Single Family Residence
Built in 1980
0.31 Acres Lot
$200,700 Zestimate®
$--/sqft
$2,130 Estimated rent
Home value
$200,700
Estimated sales range
Not available
$2,130/mo
Zestimate® history
Loading...
Owner options
Explore your selling options
What's special
Charming home with oversized enclosed patio, serene backyard, beautiful cypress floors, x flood zone, private neighborhood park down the street! Roof only three years old.
Zillow last checked: 8 hours ago
Listing updated: November 13, 2025 at 07:42am
Listed by:
Christie Allemand 985-247-3535,
Compass Destrehan (LATT21)
Bought with:
Megan Ledbetter
Freret Realty
Source: GSREIN,MLS#: 2496864
Facts & features
Interior
Bedrooms & bathrooms
- Bedrooms: 4
- Bathrooms: 3
- Full bathrooms: 2
- 1/2 bathrooms: 1
Primary bedroom
- Description: Flooring: Carpet
- Level: Second
- Dimensions: 12’10 x 12’11
Bedroom
- Description: Flooring: Carpet
- Level: Second
- Dimensions: 10’8 x 14’
Bedroom
- Description: Flooring: Carpet
- Level: Second
- Dimensions: 10’9 x10’7
Bedroom
- Description: Flooring: Carpet
- Level: Second
- Dimensions: 9’3 x 10
Primary bathroom
- Description: Flooring: Tile
- Level: Second
- Dimensions: 7’11 x 4’11
Bathroom
- Description: Flooring: Tile
- Level: Second
- Dimensions: 6’10 x 7’11
Den
- Description: Flooring: Carpet
- Level: First
- Dimensions: 25’5 x 11’6
Dining room
- Description: Flooring: Wood
- Level: First
- Dimensions: 11’5 x 11’
Foyer
- Description: Flooring: Wood
- Level: First
- Dimensions: 13’8 x 11’8
Garage
- Description: Flooring: Other
- Level: First
- Dimensions: 19’10 x 23’
Half bath
- Description: Flooring: Tile
- Level: First
- Dimensions: 5’11 x 4’11
Kitchen
- Description: Flooring: Wood
- Level: First
- Dimensions: 19’3 x11’6
Laundry
- Level: First
- Dimensions: 8’6 x 6’
Living room
- Description: Flooring: Wood
- Level: First
- Dimensions: 18’8 x13’7
Sunroom
- Description: Flooring: Tile
- Level: First
- Dimensions: 25'6" x 15'9"
Heating
- Central
Cooling
- Central Air
Appliances
- Included: Cooktop, Dishwasher, Disposal, Microwave, Oven, Refrigerator
Features
- Has fireplace: Yes
- Fireplace features: Other
Interior area
- Total structure area: 3,122
- Total interior livable area: 2,229 sqft
Property
Parking
- Parking features: Garage, Two Spaces
- Has garage: Yes
Features
- Levels: Two
- Stories: 2
- Pool features: None
Lot
- Size: 0.31 Acres
- Dimensions: 80 x 169
- Features: City Lot, Rectangular Lot
Details
- Additional structures: Shed(s)
- Parcel number: 0440031390
- Special conditions: None
Construction
Type & style
- Home type: SingleFamily
- Architectural style: Other
- Property subtype: Single Family Residence
Materials
- Brick, Cedar, Shingle Siding, Shake Siding
- Foundation: Slab
- Roof: Shingle
Condition
- Very Good Condition
- Year built: 1980
Utilities & green energy
- Sewer: Public Sewer
- Water: Public
Community & neighborhood
Location
- Region: La Place
- Subdivision: River Forest
HOA & financial
HOA
- Has HOA: Yes
- HOA fee: $75 annually
- Association name: Optional
Price history
| Date | Event | Price |
|---|---|---|
| 11/12/2025 | Sold | -- |
Source: | ||
| 10/9/2025 | Pending sale | $200,000$90/sqft |
Source: Latter and Blum #2496864 Report a problem | ||
| 10/9/2025 | Contingent | $200,000$90/sqft |
Source: | ||
| 9/26/2025 | Price change | $200,000-14.9%$90/sqft |
Source: | ||
| 9/8/2025 | Price change | $235,000-9.6%$105/sqft |
Source: | ||
Public tax history
Tax history is unavailable.
Neighborhood: 70068
Nearby schools
GreatSchools rating
- 4/10Emily C. Watkins Elementary SchoolGrades: PK-8Distance: 1.4 mi
- 3/10East St. John High SchoolGrades: 9-12Distance: 4.8 mi
Sell with ease on Zillow
Get a Zillow Showcase℠ listing at no additional cost and you could sell for —faster.
$200,700
2% more+$4,014
With Zillow Showcase(estimated)$204,714
