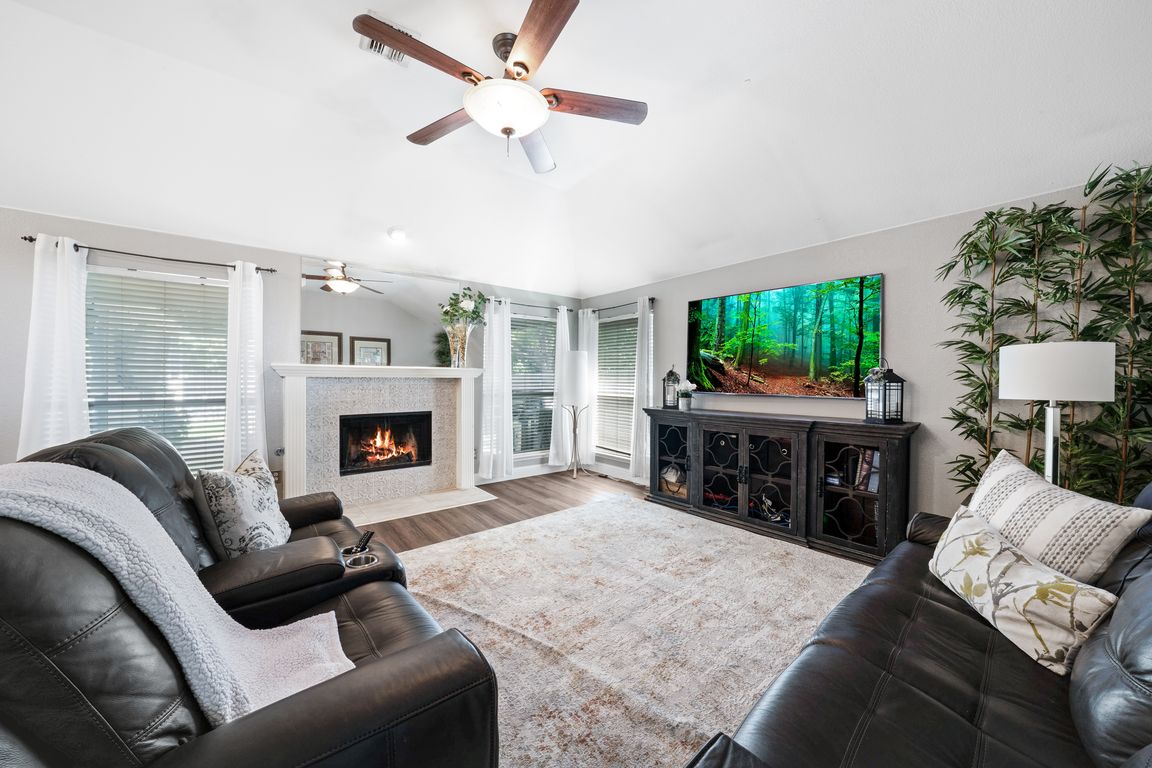
For sale
$395,000
4beds
2,207sqft
106 Stanbury St, Mansfield, TX 76063
4beds
2,207sqft
Single family residence
Built in 1999
7,666 sqft
2 Attached garage spaces
$179 price/sqft
$165 quarterly HOA fee
What's special
Warm gas fireplaceLaminate wood flooringSeparate islandVaulted ceilingsAbundant counter spaceCalming neutral tonesDual vanities
Welcome to your dream home in the desirable Oakview Estates of Mansfield! This spacious single-story retreat features 4 bedrooms with the flexibility to use one as a large office, guest suite, or game room—perfect for your lifestyle needs. Step inside to calming neutral tones, laminate wood flooring, and vaulted ceilings that ...
- 14 days |
- 1,420 |
- 83 |
Source: NTREIS,MLS#: 21064737
Travel times
Living Room
Kitchen
Primary Bedroom
Zillow last checked: 7 hours ago
Listing updated: October 01, 2025 at 01:27pm
Listed by:
Christie Cannon 0456906 903-287-7849,
Keller Williams Frisco Stars 972-712-9898
Source: NTREIS,MLS#: 21064737
Facts & features
Interior
Bedrooms & bathrooms
- Bedrooms: 4
- Bathrooms: 2
- Full bathrooms: 2
Primary bedroom
- Features: Ceiling Fan(s)
- Level: First
- Dimensions: 15 x 17
Bedroom
- Features: Ceiling Fan(s)
- Level: First
- Dimensions: 11 x 13
Bedroom
- Features: Ceiling Fan(s)
- Level: First
- Dimensions: 11 x 11
Bedroom
- Features: Ceiling Fan(s)
- Level: First
- Dimensions: 14 x 13
Primary bathroom
- Features: Dual Sinks, Garden Tub/Roman Tub, Linen Closet, Separate Shower
- Level: First
- Dimensions: 15 x 8
Breakfast room nook
- Level: First
- Dimensions: 10 x 6
Dining room
- Level: First
- Dimensions: 11 x 10
Other
- Features: Dual Sinks
- Level: First
- Dimensions: 5 x 9
Kitchen
- Features: Built-in Features, Eat-in Kitchen, Kitchen Island, Walk-In Pantry
- Level: First
- Dimensions: 13 x 12
Living room
- Features: Ceiling Fan(s), Fireplace
- Level: First
- Dimensions: 16 x 16
Office
- Features: Ceiling Fan(s)
- Level: First
- Dimensions: 12 x 15
Heating
- Central
Cooling
- Central Air, Ceiling Fan(s)
Appliances
- Included: Dishwasher, Electric Oven, Electric Range, Disposal, Gas Water Heater, Microwave
- Laundry: Electric Dryer Hookup
Features
- Double Vanity, Kitchen Island
- Flooring: Carpet, Luxury Vinyl Plank, Tile
- Windows: Window Coverings
- Has basement: No
- Number of fireplaces: 1
- Fireplace features: Gas, Living Room
Interior area
- Total interior livable area: 2,207 sqft
Video & virtual tour
Property
Parking
- Total spaces: 2
- Parking features: Driveway, Garage, Garage Door Opener
- Attached garage spaces: 2
- Has uncovered spaces: Yes
Features
- Levels: One
- Stories: 1
- Patio & porch: Covered
- Pool features: None
Lot
- Size: 7,666.56 Square Feet
Details
- Parcel number: 07186142
Construction
Type & style
- Home type: SingleFamily
- Architectural style: Detached
- Property subtype: Single Family Residence
Materials
- Brick
- Foundation: Slab
- Roof: Composition
Condition
- Year built: 1999
Utilities & green energy
- Sewer: Public Sewer
- Water: Public
- Utilities for property: Natural Gas Available, Sewer Available, Separate Meters, Water Available
Green energy
- Energy generation: Solar
Community & HOA
Community
- Features: Curbs, Sidewalks
- Subdivision: Oakview Estates Add
HOA
- Has HOA: Yes
- Services included: All Facilities, Association Management
- HOA fee: $165 quarterly
- HOA name: VCN OAKVIEW ESTATES
- HOA phone: 972-612-2303
Location
- Region: Mansfield
Financial & listing details
- Price per square foot: $179/sqft
- Tax assessed value: $344,938
- Annual tax amount: $7,611
- Date on market: 9/23/2025
- Exclusions: All personal belongings