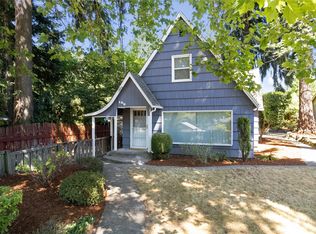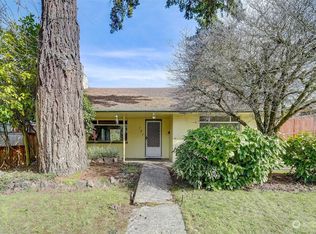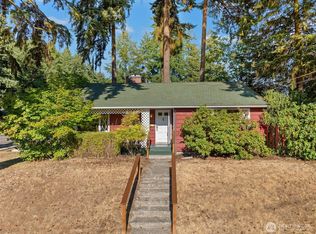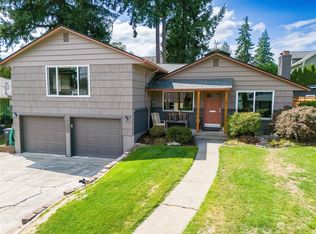Charming 1 1/2 story home w/fully finished basement in desirable Fircrest. Recently updated while maintaining classic touches of the home's original charm. New laminate floors throughout the main floor. Kitchen features all new cabinets, Quartz counters & Frigidaire appliances. 2 Bedrooms on the upper floor plus an office space or craft room. Huge Primary Bedroom in the basement. Mostly new trim & fixtures throughout the home. Fully landscaped front & rear yard with automatic sprinkler system. Mostly fenced rear yard. 2 car carport that could be enclosed. 2 Nice shop areas. Newly remodeled Fircrest Rec Center & Pool just down the street. Easy access to HWY 16. Seller will pay $10,000 in buyers closing costs or rate buy down. Come see!
This property is off market, which means it's not currently listed for sale or rent on Zillow. This may be different from what's available on other websites or public sources.




