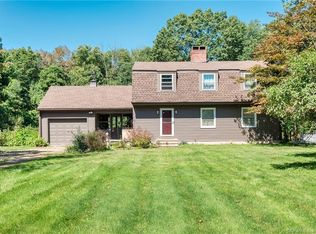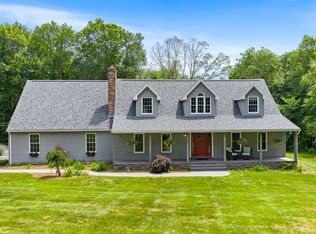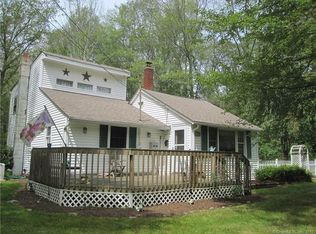Beautifully maintained custom 4 bedroom colonial on level lot and 3 car attached garage. Fantastic first floor office with built in desks provide ample working space. Enjoy the large trex deck facing the private back yard. 2nd floor Master Bedroom Suite includes full bath with jet tub and walk-in closet. Second floor also has convenient laundry room and 3 additional bedrooms. Finished basement space includes bar, rec area with built-in storage seating, workout room, 1/2 bath with infra-red sauna. New well with Ultra Violet water purifying system. All mechanicals regularly maintained. Many, many beautiful finishes in this home.
This property is off market, which means it's not currently listed for sale or rent on Zillow. This may be different from what's available on other websites or public sources.



