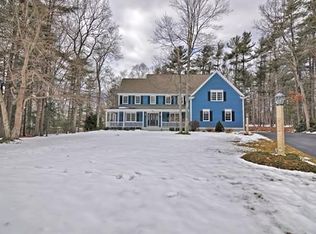Sold for $835,000
$835,000
106 Tearall Rd, Raynham, MA 02767
3beds
2,875sqft
Single Family Residence
Built in 1997
0.69 Acres Lot
$910,400 Zestimate®
$290/sqft
$4,087 Estimated rent
Home value
$910,400
$865,000 - $956,000
$4,087/mo
Zestimate® history
Loading...
Owner options
Explore your selling options
What's special
One-level living seekers will delight in this custom built ranch-style home situated on a stunning, lush lot w/ heated inground swimming pool & mature landscape. This one owner home has been meticulously maintained and has great flow, generous ceiling height & plentiful features. This home is absolute perfect for downsizers, but will appeal to families as well. Entertain your guests in your new living room in the center of the home w/ fireplace & cathedral ceilings. Sip your morning coffee or afternoon cocktails in the home's heated sunroom, maintenance-free front porch, or custom patio w/ compass detailing overlooking the heated inground swimming pool w/ three year old liner. House your guests or tuck away toys in the second floor bonus room w/ brand new carpeting. The home's roof was replaced just 2 years ago & central air apprx 4-5 years old. Town water, town sewer, & natural gas! All of this located in a highly desired sidewalked neighborhood!
Zillow last checked: 8 hours ago
Listing updated: October 17, 2023 at 05:47am
Listed by:
Erika Collins Realty Group 617-866-8070,
RE/MAX Platinum 781-484-1957,
Erika Collins 617-866-8070
Bought with:
Christopher G. Gallo
Flip and Hold Realty LLC
Source: MLS PIN,MLS#: 73145713
Facts & features
Interior
Bedrooms & bathrooms
- Bedrooms: 3
- Bathrooms: 3
- Full bathrooms: 2
- 1/2 bathrooms: 1
Primary bedroom
- Features: Bathroom - Full, Ceiling Fan(s), Flooring - Wall to Wall Carpet
- Level: First
Bedroom 2
- Features: Flooring - Hardwood
- Level: First
Bedroom 3
- Features: Flooring - Hardwood
- Level: First
Primary bathroom
- Features: Yes
Bathroom 1
- Features: Bathroom - Full, Bathroom - Tiled With Tub & Shower, Flooring - Stone/Ceramic Tile, Countertops - Upgraded
- Level: First
Bathroom 2
- Features: Bathroom - Half, Flooring - Stone/Ceramic Tile
- Level: First
Bathroom 3
- Features: Bathroom - Double Vanity/Sink, Bathroom - Tiled With Shower Stall, Flooring - Stone/Ceramic Tile, Countertops - Upgraded, Double Vanity
- Level: First
Dining room
- Features: Flooring - Hardwood, Crown Molding, Decorative Molding
- Level: Main,First
Family room
- Features: Flooring - Wall to Wall Carpet, Open Floorplan
- Level: Second
Kitchen
- Features: Flooring - Stone/Ceramic Tile, Dining Area, Countertops - Stone/Granite/Solid, Recessed Lighting, Stainless Steel Appliances
- Level: Main,First
Living room
- Features: Cathedral Ceiling(s), Ceiling Fan(s), Open Floorplan, Recessed Lighting
- Level: Main,First
Heating
- Baseboard, Natural Gas
Cooling
- Central Air
Appliances
- Included: Range, Dishwasher, Refrigerator, Freezer
- Laundry: First Floor
Features
- Ceiling Fan(s), Sun Room
- Flooring: Wood, Tile, Carpet
- Windows: Screens
- Basement: Full,Sump Pump
- Number of fireplaces: 1
Interior area
- Total structure area: 2,875
- Total interior livable area: 2,875 sqft
Property
Parking
- Total spaces: 6
- Parking features: Attached
- Attached garage spaces: 2
- Uncovered spaces: 4
Features
- Patio & porch: Porch, Patio
- Exterior features: Porch, Patio, Pool - Inground, Rain Gutters, Storage, Professional Landscaping, Sprinkler System, Screens
- Has private pool: Yes
- Pool features: In Ground
Lot
- Size: 0.69 Acres
- Features: Corner Lot
Details
- Parcel number: M:15 B:98 L:54,2935371
- Zoning: Resi
Construction
Type & style
- Home type: SingleFamily
- Architectural style: Ranch
- Property subtype: Single Family Residence
Materials
- Frame
- Foundation: Concrete Perimeter
- Roof: Shingle
Condition
- Year built: 1997
Utilities & green energy
- Electric: 200+ Amp Service
- Sewer: Public Sewer
- Water: Public
- Utilities for property: for Electric Range
Community & neighborhood
Community
- Community features: Sidewalks
Location
- Region: Raynham
- Subdivision: Deer Hollow
Other
Other facts
- Listing terms: Contract
Price history
| Date | Event | Price |
|---|---|---|
| 10/11/2023 | Sold | $835,000-1.8%$290/sqft |
Source: MLS PIN #73145713 Report a problem | ||
| 8/31/2023 | Contingent | $849,900$296/sqft |
Source: MLS PIN #73145713 Report a problem | ||
| 8/23/2023 | Price change | $849,900-1.7%$296/sqft |
Source: MLS PIN #73145713 Report a problem | ||
| 8/8/2023 | Listed for sale | $864,900+198.5%$301/sqft |
Source: MLS PIN #73145713 Report a problem | ||
| 10/30/1997 | Sold | $289,761$101/sqft |
Source: Public Record Report a problem | ||
Public tax history
| Year | Property taxes | Tax assessment |
|---|---|---|
| 2025 | $9,548 +1.3% | $789,100 +4% |
| 2024 | $9,428 +2.7% | $759,100 +12.5% |
| 2023 | $9,176 +3.5% | $674,700 +12.9% |
Find assessor info on the county website
Neighborhood: 02767
Nearby schools
GreatSchools rating
- NAMerrill Elementary SchoolGrades: K-1Distance: 1.6 mi
- 5/10Raynham Middle SchoolGrades: 5-8Distance: 2.5 mi
- 6/10Bridgewater-Raynham RegionalGrades: 9-12Distance: 5.8 mi
Schools provided by the listing agent
- Elementary: Merrill/Lalib
- Middle: Raynham Middle
- High: Bridge-Rayn
Source: MLS PIN. This data may not be complete. We recommend contacting the local school district to confirm school assignments for this home.
Get a cash offer in 3 minutes
Find out how much your home could sell for in as little as 3 minutes with a no-obligation cash offer.
Estimated market value$910,400
Get a cash offer in 3 minutes
Find out how much your home could sell for in as little as 3 minutes with a no-obligation cash offer.
Estimated market value
$910,400
