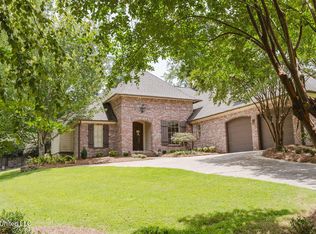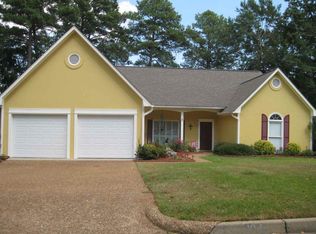Closed
Price Unknown
106 Timber Dr, Madison, MS 39110
5beds
3,486sqft
Residential, Single Family Residence
Built in 2007
0.25 Acres Lot
$537,700 Zestimate®
$--/sqft
$3,314 Estimated rent
Home value
$537,700
$511,000 - $565,000
$3,314/mo
Zestimate® history
Loading...
Owner options
Explore your selling options
What's special
Updated and Move in Ready! This amazing 5 bedroom, 4 bath home offers space, finishes and location. Upon entering the property, you are greeted by an inviting foyer and a formal dining room on the right. Just ahead is the family room which overlooks the screened in patio area. The primary suite is located on the rear of the home and has a buffer hallway allowing the owners to retreat away from all the of the activity. Not only is the bedroom ample sized, the primary bath is one to take note of. Truly separate sides that are adjoined by the walk through closet so personal space is not an issue. At the the front of the home and just off the foyer are guest quarters with two bedrooms that are adjoined by a full bath with each claiming separate vanities. On the opposite side of the home is the kitchen/keeping which boasts of beautiful updated quartz countertops, stainless appliances, updated fixtures, a breakfast bar and an informal breakfast area. Down the hallway is an additional bedroom, along with a full bathroom, laundry and pantry. Upstairs and directly above the garage is the 5th bedroom/bonus area which includes another full bathroom. Literally a one size fits all floorpan. Call to schedule your private tour today!
Zillow last checked: 8 hours ago
Listing updated: October 30, 2024 at 07:26pm
Listed by:
Christi S Chandler 601-201-4492,
The Chandler Group LLC DBA The Chandler Group
Bought with:
Donna S Spooner, B-19061
Dream Home Properties
Source: MLS United,MLS#: 4083643
Facts & features
Interior
Bedrooms & bathrooms
- Bedrooms: 5
- Bathrooms: 4
- Full bathrooms: 4
Heating
- Central, Fireplace(s)
Cooling
- Ceiling Fan(s), Central Air
Appliances
- Included: Convection Oven, Dishwasher, Disposal, Gas Cooktop, Microwave
- Laundry: Laundry Room, Main Level
Features
- Ceiling Fan(s), Crown Molding, Double Vanity, Eat-in Kitchen, Entrance Foyer, High Speed Internet, Kitchen Island, Primary Downstairs, Breakfast Bar
- Flooring: Tile, Wood
- Has fireplace: Yes
- Fireplace features: Den, Kitchen
Interior area
- Total structure area: 3,486
- Total interior livable area: 3,486 sqft
Property
Parking
- Total spaces: 3
- Parking features: Garage
- Garage spaces: 3
Features
- Levels: Two
- Stories: 2
- Patio & porch: Screened
- Exterior features: Rain Gutters
- Fencing: Back Yard,Privacy,Wood,Fenced
Lot
- Size: 0.25 Acres
Details
- Parcel number: 081f13243/00.00
Construction
Type & style
- Home type: SingleFamily
- Architectural style: Traditional
- Property subtype: Residential, Single Family Residence
Materials
- Brick
- Foundation: Slab
- Roof: Architectural Shingles
Condition
- New construction: No
- Year built: 2007
Utilities & green energy
- Sewer: Public Sewer
- Water: Public
- Utilities for property: Electricity Connected, Natural Gas Connected, Sewer Connected, Water Connected
Community & neighborhood
Community
- Community features: Park, Pool
Location
- Region: Madison
- Subdivision: The Timbers Of Ashbrooke
HOA & financial
HOA
- Has HOA: Yes
- HOA fee: $635 annually
- Services included: Maintenance Grounds, Management
Price history
| Date | Event | Price |
|---|---|---|
| 8/12/2024 | Sold | -- |
Source: MLS United #4083643 | ||
| 7/5/2024 | Pending sale | $549,900$158/sqft |
Source: MLS United #4083643 | ||
| 6/24/2024 | Listed for sale | $549,900+25.6%$158/sqft |
Source: MLS United #4083643 | ||
| 4/30/2021 | Sold | -- |
Source: MLS United #1338343 | ||
| 4/30/2013 | Sold | -- |
Source: MLS United #1249121 | ||
Public tax history
| Year | Property taxes | Tax assessment |
|---|---|---|
| 2024 | $3,311 -8.3% | $35,169 |
| 2023 | $3,611 | $35,169 |
| 2022 | $3,611 +6.4% | $35,169 +4.3% |
Find assessor info on the county website
Neighborhood: 39110
Nearby schools
GreatSchools rating
- 9/10Mannsdale Elementary SchoolGrades: K-2Distance: 3.1 mi
- 8/10Germantown Middle SchoolGrades: 6-8Distance: 2.3 mi
- 8/10Germantown High SchoolGrades: 9-12Distance: 2.2 mi
Schools provided by the listing agent
- Elementary: Mannsdale
- Middle: Germantown Middle
- High: Germantown
Source: MLS United. This data may not be complete. We recommend contacting the local school district to confirm school assignments for this home.

