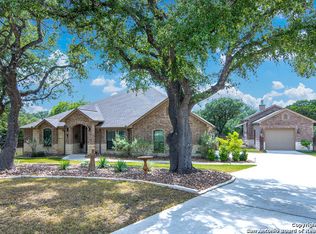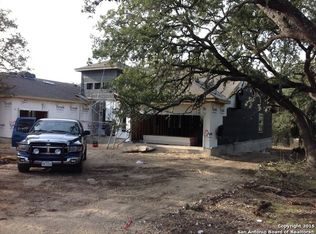You will fall in love with this gorgeous, one story, new construction, OPEN FLOOR PLAN! This elegant home has one large living area perfect for entertaining a crowd. It also has a formal study and a bedroom suite away separated from main living-perfect for Mother In Law Suite. Large windows allow plenty of natural light into the living area and beautiful bay windows complement the Master Suite. This home features granite counters, stainless steel appliances in the gourmet kitchen, abundant cabinet and storage throughout, signature GRESHAM 3 car larger garages, and a luxuriously designed master bath with his and her closets. Beautiful rock, trees, extra long driveway frame this beautiful home located on a CUL DE SAC lot. Smithson Valley High School.
This property is off market, which means it's not currently listed for sale or rent on Zillow. This may be different from what's available on other websites or public sources.

