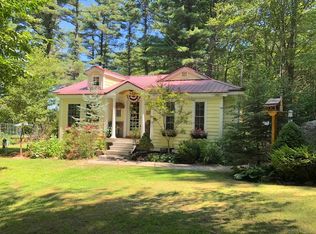Closed
Listed by:
Ellen Mulligan,
Coldwell Banker Realty Center Harbor NH Off:603-253-4345
Bought with: Lake Homes Realty-NH
$3,495,000
106 Varney Point Road Left, Gilford, NH 03249
4beds
3,656sqft
Single Family Residence
Built in 1940
0.33 Acres Lot
$3,603,600 Zestimate®
$956/sqft
$3,855 Estimated rent
Home value
$3,603,600
$3.10M - $4.22M
$3,855/mo
Zestimate® history
Loading...
Owner options
Explore your selling options
What's special
Experience the epitome of lakefront living with this stunning 4+ bedroom waterfront home on Lake Winnipesaukee with the most spectacular lake/ mountain views as well as gorgeous sunsets. The main house features a gourmet kitchen equipped with high end appliances, elegant granite countertops, a wet bar and built-n bench seat. Enjoy meals in the separate dining area or out on the large deck. Relax in the living room with stone fireplace & breathtaking panoramic views of the Big Lake. The upper level includes a luxurious primary bedroom suite with bathroom and walk-in closet, two additional bedrooms, & 3/4 bath. The finished lower level offers walk-out access to the water, plus an additional bathroom, laundry area, & ample storage space. The carriage house offers a private space with kitchenette and sleeping space for 8+ guests, two bathrooms, a media room & also boasts views of the water. Step outside to your many private patios & picturesque surroundings complete with incredible custom landscaping, granite steps & stonewalls. Walk along stone pathways, past your gardens leading to an outdoor fireplace and private hot tub area. The waterfront features deep water docking, a covered boat lift, steps leading into the crystal clear swimming area, & a protective breakwater. Your family and friends will love staying at this lovely waterfront paradise. This premier Gilford location is close to restaurants, shopping, a world class concert facility, & so much more.
Zillow last checked: 8 hours ago
Listing updated: April 01, 2025 at 09:13am
Listed by:
Ellen Mulligan,
Coldwell Banker Realty Center Harbor NH Off:603-253-4345
Bought with:
Kim Macaulay
Lake Homes Realty-NH
Source: PrimeMLS,MLS#: 5027203
Facts & features
Interior
Bedrooms & bathrooms
- Bedrooms: 4
- Bathrooms: 6
- Full bathrooms: 1
- 3/4 bathrooms: 4
- 1/2 bathrooms: 1
Heating
- Propane, Forced Air, Mini Split
Cooling
- Central Air, Mini Split
Appliances
- Included: Gas Cooktop, Dishwasher, Dryer, Mini Fridge, Wall Oven, Refrigerator, Washer, Wine Cooler
- Laundry: In Basement
Features
- Cathedral Ceiling(s), Ceiling Fan(s), In-Law/Accessory Dwelling, Kitchen Island, Kitchen/Living, Primary BR w/ BA, Natural Light, Wet Bar
- Flooring: Tile, Wood, Vinyl Plank
- Windows: Blinds
- Basement: Finished,Partial,Walkout,Walk-Out Access
- Attic: Pull Down Stairs
- Number of fireplaces: 1
- Fireplace features: 1 Fireplace
Interior area
- Total structure area: 4,216
- Total interior livable area: 3,656 sqft
- Finished area above ground: 3,156
- Finished area below ground: 500
Property
Parking
- Parking features: Brick/Pavers, Paved
Features
- Levels: Two
- Stories: 2
- Patio & porch: Patio
- Exterior features: Boat Mooring, Boat Slip/Dock, Dock, Covered Slip, Deck, Garden, Natural Shade, Private Dock, Storage
- Has spa: Yes
- Spa features: Heated
- Has view: Yes
- View description: Water, Lake, Mountain(s)
- Has water view: Yes
- Water view: Water,Lake
- Waterfront features: Lake Access, Lake Front, Waterfront
- Body of water: Lake Winnipesaukee
- Frontage length: Water frontage: 102,Road frontage: 100
Lot
- Size: 0.33 Acres
- Features: Country Setting, Landscaped, Sloped, Views, Wooded
Details
- Additional structures: Outbuilding
- Parcel number: GIFLM223B442L000
- Zoning description: SFR
Construction
Type & style
- Home type: SingleFamily
- Architectural style: Colonial,Contemporary
- Property subtype: Single Family Residence
Materials
- Wood Frame, Shake Siding
- Foundation: Concrete
- Roof: Asphalt Shingle
Condition
- New construction: No
- Year built: 1940
Utilities & green energy
- Electric: Circuit Breakers
- Sewer: Public Sewer
- Utilities for property: Cable at Site, Phone Available
Community & neighborhood
Security
- Security features: Smoke Detector(s)
Location
- Region: Gilford
Other
Other facts
- Road surface type: Paved
Price history
| Date | Event | Price |
|---|---|---|
| 4/1/2025 | Sold | $3,495,000$956/sqft |
Source: | ||
| 2/27/2025 | Contingent | $3,495,000$956/sqft |
Source: | ||
| 1/21/2025 | Listed for sale | $3,495,000-5.4%$956/sqft |
Source: | ||
| 12/20/2024 | Listing removed | $3,695,000$1,011/sqft |
Source: | ||
| 8/23/2024 | Price change | $3,695,000-5.1%$1,011/sqft |
Source: | ||
Public tax history
| Year | Property taxes | Tax assessment |
|---|---|---|
| 2024 | $20,283 +9.2% | $1,802,920 +0% |
| 2023 | $18,570 -0.6% | $1,802,900 +18.3% |
| 2022 | $18,673 -0.2% | $1,524,360 |
Find assessor info on the county website
Neighborhood: 03249
Nearby schools
GreatSchools rating
- 8/10Gilford Elementary SchoolGrades: K-4Distance: 3.1 mi
- 6/10Gilford Middle SchoolGrades: 5-8Distance: 3.2 mi
- 6/10Gilford High SchoolGrades: 9-12Distance: 3.2 mi
Schools provided by the listing agent
- Elementary: Gilford Elementary
- Middle: Gilford Middle
- High: Gilford High School
- District: Gilford Sch District SAU #73
Source: PrimeMLS. This data may not be complete. We recommend contacting the local school district to confirm school assignments for this home.
Sell with ease on Zillow
Get a Zillow Showcase℠ listing at no additional cost and you could sell for —faster.
$3,603,600
2% more+$72,072
With Zillow Showcase(estimated)$3,675,672
