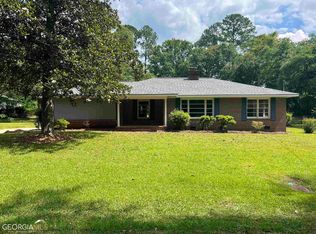Closed
$152,000
106 Vernon St, Dublin, GA 31021
3beds
1,928sqft
Single Family Residence
Built in 1955
0.33 Acres Lot
$173,500 Zestimate®
$79/sqft
$1,301 Estimated rent
Home value
$173,500
$156,000 - $189,000
$1,301/mo
Zestimate® history
Loading...
Owner options
Explore your selling options
What's special
Well maintained all brick home on corner lot, nestled among gorgeous Live Oaks. There are hardwood floors in the Living Room, 2 bedrooms, and Dining Room. A masonry fireplace is in the Living Room with gas logs. The Kitchen to the home is large and has a separate Breakfast Area. There also is a versatile Bonus Room, perfect for office, Playroom or Den. Off the Formal Dining Room is a cozy Sunroom. This home has 3 spacious Bedrooms and bath. There is a 2 car carport and Utility Building. The roof and the electrical are newer as well as the sewer line. Located within walking distance of the VA and conveniently located close to Hospital, shopping, and restaurants. This home has so much potential to make it your own with almost 2000 square feet. Don't miss out on this great opportunity.
Zillow last checked: 8 hours ago
Listing updated: September 30, 2025 at 09:55am
Listed by:
Lee Ann Evans 478-278-0022,
Coldwell Banker Curry Residential
Bought with:
Deidre H Barnett, 324812
South Central Realty
Source: GAMLS,MLS#: 20167609
Facts & features
Interior
Bedrooms & bathrooms
- Bedrooms: 3
- Bathrooms: 1
- Full bathrooms: 1
- Main level bathrooms: 1
- Main level bedrooms: 3
Heating
- Heat Pump
Cooling
- Heat Pump
Appliances
- Included: Dishwasher, Oven/Range (Combo)
- Laundry: In Kitchen
Features
- Double Vanity, Tile Bath
- Flooring: Hardwood, Carpet
- Basement: Crawl Space
- Attic: Pull Down Stairs
- Number of fireplaces: 1
- Fireplace features: Living Room, Masonry, Gas Log
Interior area
- Total structure area: 1,928
- Total interior livable area: 1,928 sqft
- Finished area above ground: 1,928
- Finished area below ground: 0
Property
Parking
- Parking features: Carport, Detached
- Has carport: Yes
Features
- Levels: One
- Stories: 1
Lot
- Size: 0.33 Acres
- Features: Corner Lot, Level, City Lot
Details
- Parcel number: D10E 159
Construction
Type & style
- Home type: SingleFamily
- Architectural style: Brick 4 Side,Ranch
- Property subtype: Single Family Residence
Materials
- Brick
- Roof: Composition
Condition
- Resale
- New construction: No
- Year built: 1955
Utilities & green energy
- Sewer: Public Sewer
- Water: Public
- Utilities for property: Cable Available, Sewer Connected, Electricity Available, High Speed Internet
Community & neighborhood
Community
- Community features: None
Location
- Region: Dublin
- Subdivision: None
Other
Other facts
- Listing agreement: Exclusive Right To Sell
Price history
| Date | Event | Price |
|---|---|---|
| 6/6/2025 | Listing removed | $1,450$1/sqft |
Source: Zillow Rentals | ||
| 6/1/2025 | Listed for rent | $1,450$1/sqft |
Source: Zillow Rentals | ||
| 8/10/2024 | Listing removed | $1,450$1/sqft |
Source: Zillow Rentals | ||
| 8/8/2024 | Price change | $1,450-6.5%$1/sqft |
Source: Zillow Rentals | ||
| 7/23/2024 | Price change | $1,550-6.1%$1/sqft |
Source: Zillow Rentals | ||
Public tax history
| Year | Property taxes | Tax assessment |
|---|---|---|
| 2024 | $1,516 +64.7% | $52,435 +81.7% |
| 2023 | $920 +30.8% | $28,856 |
| 2022 | $703 -19.3% | $28,856 -12.2% |
Find assessor info on the county website
Neighborhood: 31021
Nearby schools
GreatSchools rating
- 7/10Hillcrest ElementaryGrades: PK-4Distance: 1.6 mi
- 6/10Dublin Middle SchoolGrades: 5-8Distance: 2.7 mi
- 4/10Dublin High SchoolGrades: 9-12Distance: 1 mi
Schools provided by the listing agent
- Elementary: Hillcrest
- Middle: Dublin
- High: Dublin
Source: GAMLS. This data may not be complete. We recommend contacting the local school district to confirm school assignments for this home.

Get pre-qualified for a loan
At Zillow Home Loans, we can pre-qualify you in as little as 5 minutes with no impact to your credit score.An equal housing lender. NMLS #10287.
