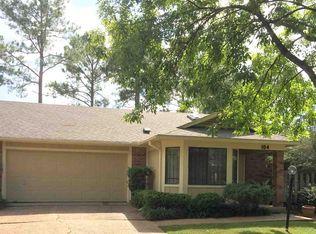Closed
Price Unknown
106 Villa Way, Clinton, MS 39056
3beds
1,700sqft
Residential, Townhouse, Single Family Residence
Built in 1988
3,484.8 Square Feet Lot
$186,600 Zestimate®
$--/sqft
$1,739 Estimated rent
Home value
$186,600
$151,000 - $230,000
$1,739/mo
Zestimate® history
Loading...
Owner options
Explore your selling options
What's special
Welcome to this inviting 3-bedroom, 2-bathroom home, perfect for its next owner. Step through the front door into a welcoming foyer that opens up to a spacious living and dining area. The kitchen offers ample storage and features a cozy eat-in nook with a large bay window, perfect for morning coffee.
The primary bedroom includes a private bathroom, while the other bedrooms are generously sized and share a hall bath. Additionally, there's a versatile 156 sq ft hobby room off the garage, complete with heating and cooling, and direct access to the backyard.
Don't love yard work? This is the one for you! The HOA takes care of lawn maintenance!
Don't miss out—call your REALTOR today to schedule a private showing!
Zillow last checked: 8 hours ago
Listing updated: October 29, 2024 at 07:30pm
Listed by:
Scott Taylor 601-613-3856,
Keller Williams
Bought with:
Janieth W Adams, S59980
Select Realty & Management Company
Source: MLS United,MLS#: 4083815
Facts & features
Interior
Bedrooms & bathrooms
- Bedrooms: 3
- Bathrooms: 2
- Full bathrooms: 2
Heating
- Central, Electric, Fireplace(s)
Cooling
- Ceiling Fan(s), Central Air
Appliances
- Included: Dishwasher, Electric Range, Electric Water Heater, Refrigerator
- Laundry: Laundry Room
Features
- Flooring: Carpet, Vinyl, Wood
- Windows: Bay Window(s)
- Has fireplace: Yes
- Fireplace features: Den
Interior area
- Total structure area: 1,700
- Total interior livable area: 1,700 sqft
Property
Parking
- Total spaces: 4
- Parking features: Driveway
- Garage spaces: 2
- Has uncovered spaces: Yes
Features
- Levels: One
- Stories: 1
- Patio & porch: Patio
- Exterior features: Private Yard, Rain Gutters
- Fencing: Privacy,Wood,Full
Lot
- Size: 3,484 sqft
- Features: Cul-De-Sac
Details
- Parcel number: 28600838461
Construction
Type & style
- Home type: Townhouse
- Property subtype: Residential, Townhouse, Single Family Residence
Materials
- Brick, Siding
- Foundation: Slab
- Roof: Asphalt
Condition
- New construction: No
- Year built: 1988
Utilities & green energy
- Sewer: Public Sewer
- Water: Public
- Utilities for property: Electricity Connected, Sewer Connected, Water Connected
Community & neighborhood
Location
- Region: Clinton
- Subdivision: Cascades
HOA & financial
HOA
- Has HOA: Yes
- HOA fee: $63 monthly
- Services included: Maintenance Grounds, Other
Price history
| Date | Event | Price |
|---|---|---|
| 8/16/2024 | Sold | -- |
Source: MLS United #4083815 | ||
| 7/2/2024 | Pending sale | $200,000$118/sqft |
Source: MLS United #4083815 | ||
| 6/26/2024 | Listed for sale | $200,000+8.4%$118/sqft |
Source: MLS United #4083815 | ||
| 4/14/2023 | Sold | -- |
Source: MLS United #4039596 | ||
| 2/17/2023 | Pending sale | $184,500$109/sqft |
Source: MLS United #4039596 | ||
Public tax history
| Year | Property taxes | Tax assessment |
|---|---|---|
| 2024 | -- | $17,423 |
| 2023 | $2,649 | $17,423 +50% |
| 2022 | -- | $11,615 |
Find assessor info on the county website
Neighborhood: 39056
Nearby schools
GreatSchools rating
- 10/10Clinton Park Elementary SchoolGrades: PK-1Distance: 0.7 mi
- 10/10Clinton Jr Hi SchoolGrades: 7-8Distance: 1.1 mi
- 8/10Clinton High SchoolGrades: 10-12Distance: 0.8 mi
Schools provided by the listing agent
- Elementary: Clinton Park Elm
- Middle: Clinton
- High: Clinton
Source: MLS United. This data may not be complete. We recommend contacting the local school district to confirm school assignments for this home.
