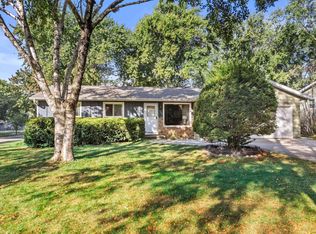Updated ranch home with large deck off of dining area, walk-out lower level and located on culdesac! Updates include remodeled kitchen featuring newer cabinets, exposed brick, tile floors and stainless steel appliances. All windows replaced (except Lvg room) 2010. Newer baseboard trim and 6-panel doors on main level. Large walk-thru bath to master. Huge family room in lower level, office, 3/4 bath. Large fenced yard w. shed. UHP warranty.
This property is off market, which means it's not currently listed for sale or rent on Zillow. This may be different from what's available on other websites or public sources.

