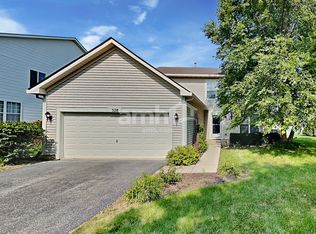Updated And Spacious 5 Bedroom, 3 Bath Home In North Yorkville! Conveniently Located On The North Side Of Town With Easy Access To Major Roads, Shopping, Dining, And Everyday Amenities. This Beautifully Updated Home Features All Newer Flooring Throughout, Updated Fixtures, And A Modernized Kitchen With Ample Cabinetry. The Main Level Offers A Bright Living Room, Dining Room, Eat-In Kitchen, And 3 Spacious Bedrooms, Including A Primary Suite With Private Full Bath. The Walkout Lower Level Is Ideal For A Potential In-Law Arrangement And Includes A Large Family Room, Recreation Area, And 4th And 5th Bedrooms. Enjoy Peaceful Views With No Rear Neighbors-The Property Backs To Acres Of Open Space, Enhancing The Feel Of The Already Generous Lot. Additional Features Include An Oversized 2-Car Garage, Two Backyard Access Points, Mature Trees, And Newer Windows In The Living And Dining Rooms. Located Within The Highly Rated Yorkville School District, This Home Offers Space, Flexibility, And Value In A Prime Setting!
House for rent
$3,095/mo
106 W Kendall Dr, Yorkville, IL 60560
5beds
3,066sqft
Price may not include required fees and charges.
Singlefamily
Available Mon Sep 1 2025
-- Pets
Central air
Gas dryer hookup laundry
Attached garage parking
Natural gas, forced air, fireplace
What's special
Recreation areaPotential in-law arrangementMature treesGenerous lotLarge family roomTwo backyard access pointsModernized kitchen
- 14 days
- on Zillow |
- -- |
- -- |
Travel times
Looking to buy when your lease ends?
See how you can grow your down payment with up to a 6% match & 4.15% APY.
Facts & features
Interior
Bedrooms & bathrooms
- Bedrooms: 5
- Bathrooms: 3
- Full bathrooms: 3
Rooms
- Room types: Recreation Room
Heating
- Natural Gas, Forced Air, Fireplace
Cooling
- Central Air
Appliances
- Included: Dishwasher, Disposal, Dryer, Range, Refrigerator, Washer
- Laundry: Gas Dryer Hookup, In Unit
Features
- Cathedral Ceiling(s)
- Has fireplace: Yes
Interior area
- Total interior livable area: 3,066 sqft
Property
Parking
- Parking features: Attached, Garage
- Has attached garage: Yes
- Details: Contact manager
Features
- Exterior features: Attached, Backs to Open Grnd, Bedroom 5, Cathedral Ceiling(s), Family Room, Garage, Garage Door Opener, Garage Owned, Gas Dryer Hookup, Heating system: Forced Air, Heating: Gas, In Unit, Lot Features: Wooded, Backs to Open Grnd, No Disability Access, On Site, Patio, Porch, Roof Type: Asphalt, Screens, Sidewalks, Street Lights, Wooded
Details
- Parcel number: 0220476005
Construction
Type & style
- Home type: SingleFamily
- Property subtype: SingleFamily
Materials
- Roof: Asphalt
Condition
- Year built: 1974
Community & HOA
Location
- Region: Yorkville
Financial & listing details
- Lease term: Contact For Details
Price history
| Date | Event | Price |
|---|---|---|
| 7/28/2025 | Listed for rent | $3,095+3.3%$1/sqft |
Source: MRED as distributed by MLS GRID #12431049 | ||
| 9/5/2022 | Listing removed | -- |
Source: | ||
| 7/12/2022 | Price change | $2,995-0.2%$1/sqft |
Source: | ||
| 6/17/2022 | Listed for rent | $3,000+36.4%$1/sqft |
Source: | ||
| 8/3/2021 | Listing removed | -- |
Source: | ||
![[object Object]](https://photos.zillowstatic.com/fp/546f02df84a360719ba2132e278ed666-p_i.jpg)
