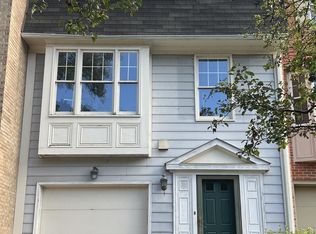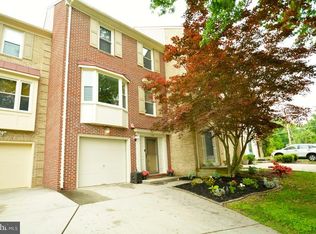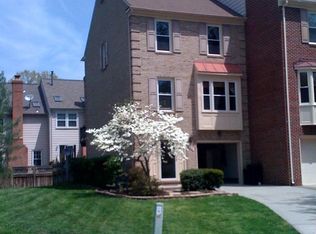To see this property PLEASE contact local Real Estate Agent to make an appt for you Immaculate with fresh paint throughout and all-new flooring. The foyer is a low-maintenance tile. -. The kitchen has space for a table, plus plenty of cabinets, and brand-new granite. The rec room is fully above ground, a true walkout, with a bar with a sink and a fireplace. The upper level has 3 spacious bedrooms and 2 full baths. The primary suite has 2 skylights, an attached bathroom with double vanity, and a walk-in closet. All new carpet throughout the upper level and rec room, plus new LVT flooring in the bathrooms. A large deck with stairs down to the fenced backyard. LESS than 0.15 miles to the HISTORIC beautiful Occoquan and the Occoquan Riverfront. Enjoy all that area has to offer with restaurants, shops, stores, coffee bars, drinks, and even Mom's Apple Pie! Pets on case by case basis, 2 incomes to qualify, good credit a must, no smoking, no vaping
This property is off market, which means it's not currently listed for sale or rent on Zillow. This may be different from what's available on other websites or public sources.


