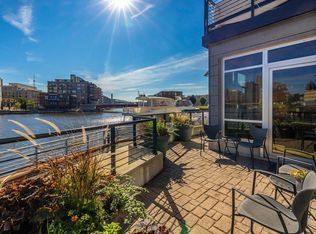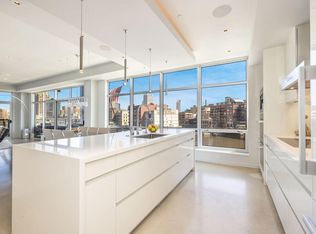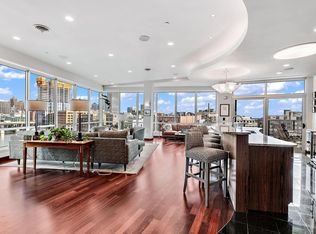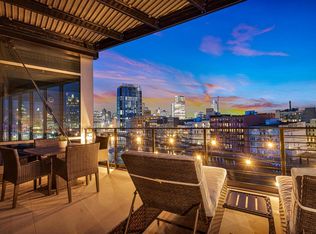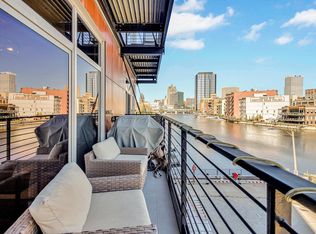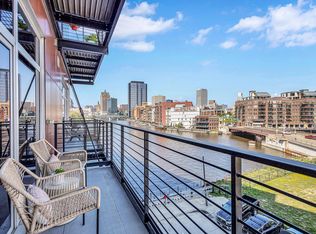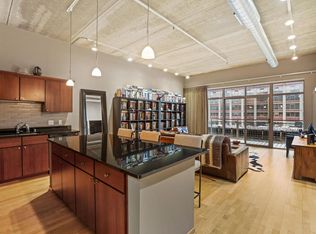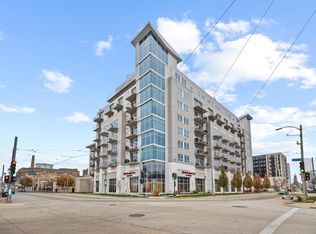Bright & spacious 1BR + den condo on the 7th floor of Point on the River with stunning southern exposure & floor-to-ceiling windows that flood the space with natural light. Interior features include hardwood floors, granite countertops, stainless steel appliances, large kitchen island, & convenient in-unit laundry. The oversized private balcony offers the perfect spot for outdoor entertaining or relaxing with a view. Enjoy top-tier amenities including a concierge & security, a fully equipped fitness center, private movie theatre room, & a stylish resident lounge. Heated garage parking included. Situated in Milwaukee's vibrant Fifth Ward, you're just steps from Walker's Point & the Historic Third Ward, with trendy dining, shopping, and entertainment options right outside your door.
Active
Price cut: $10K (11/18)
$289,900
106 West Seeboth STREET #702, Milwaukee, WI 53204
1beds
1,065sqft
Est.:
Condominium
Built in 2006
-- sqft lot
$289,100 Zestimate®
$272/sqft
$656/mo HOA
What's special
Large kitchen islandFloor-to-ceiling windowsHardwood floorsStainless steel appliancesOversized private balconyIn-unit laundryGranite countertops
- 87 days |
- 488 |
- 24 |
Zillow last checked: 8 hours ago
Listing updated: November 21, 2025 at 01:41am
Listed by:
Gabriella Clemens 414-732-5872,
Coldwell Banker Realty
Source: WIREX MLS,MLS#: 1935486 Originating MLS: Metro MLS
Originating MLS: Metro MLS
Tour with a local agent
Facts & features
Interior
Bedrooms & bathrooms
- Bedrooms: 1
- Bathrooms: 1
- Full bathrooms: 1
- Main level bedrooms: 1
Primary bedroom
- Level: Main
- Area: 165
- Dimensions: 15 x 11
Bathroom
- Features: Tub Only, Ceramic Tile, Shower Over Tub
Dining room
- Level: Main
- Area: 99
- Dimensions: 11 x 9
Kitchen
- Level: Main
- Area: 224
- Dimensions: 16 x 14
Living room
- Level: Main
- Area: 330
- Dimensions: 22 x 15
Office
- Level: Main
- Area: 104
- Dimensions: 13 x 8
Heating
- Electric, Natural Gas, Forced Air, Heat Pump
Appliances
- Included: Dishwasher, Disposal, Dryer, Microwave, Range, Refrigerator, Washer
- Laundry: In Unit
Features
- High Speed Internet, Kitchen Island
- Flooring: Wood or Sim.Wood Floors
- Basement: None / Slab
Interior area
- Total structure area: 1,065
- Total interior livable area: 1,065 sqft
- Finished area above ground: 1,065
Property
Parking
- Total spaces: 1
- Parking features: Attached, Garage Door Opener, Underground, 1 Car, 1 Space, Assigned
- Attached garage spaces: 1
Features
- Levels: Highrise: 6+ Stories,1 Story
- Exterior features: Balcony
- Has view: Yes
- View description: Water
- Has water view: Yes
- Water view: Water
- Waterfront features: River, Deeded Water Access, Water Access/Rights, Waterfront
Details
- Parcel number: 4280833000
- Zoning: PD
Construction
Type & style
- Home type: Condo
- Property subtype: Condominium
- Attached to another structure: Yes
Materials
- Other
Condition
- 11-20 Years
- New construction: No
- Year built: 2006
Utilities & green energy
- Sewer: Public Sewer
- Water: Public
- Utilities for property: Cable Available
Community & HOA
HOA
- Has HOA: Yes
- Amenities included: Clubhouse, Elevator(s), Fitness Center, Security
- HOA fee: $656 monthly
Location
- Region: Milwaukee
- Municipality: Milwaukee
Financial & listing details
- Price per square foot: $272/sqft
- Tax assessed value: $325,200
- Annual tax amount: $8,385
- Date on market: 9/17/2025
- Listing terms: Relocation Property
- Inclusions: Range, Refrigerator, Microwave, Dishwasher, Washer, Dryer.
- Exclusions: Seller's Personal Property
Estimated market value
$289,100
$275,000 - $304,000
$2,060/mo
Price history
Price history
| Date | Event | Price |
|---|---|---|
| 11/18/2025 | Price change | $289,900-3.3%$272/sqft |
Source: | ||
| 9/17/2025 | Listed for sale | $299,900-11.8%$282/sqft |
Source: | ||
| 9/15/2025 | Listing removed | $339,900$319/sqft |
Source: | ||
| 8/30/2025 | Price change | $339,900-2.9%$319/sqft |
Source: | ||
| 8/29/2025 | Listed for sale | $349,900$329/sqft |
Source: | ||
Public tax history
Public tax history
| Year | Property taxes | Tax assessment |
|---|---|---|
| 2022 | $7,136 -7.9% | $299,700 +7.6% |
| 2021 | $7,751 | $278,500 |
| 2020 | $7,751 | $278,500 |
Find assessor info on the county website
BuyAbility℠ payment
Est. payment
$2,616/mo
Principal & interest
$1422
HOA Fees
$656
Other costs
$539
Climate risks
Neighborhood: Menomonee River Valley
Nearby schools
GreatSchools rating
- 4/10Vieau ElementaryGrades: PK-8Distance: 0.6 mi
- 5/10Bradley Technology & Trade High SchoolGrades: 9-12Distance: 0.5 mi
- 3/10Lincoln Center of the ArtsGrades: 6-8Distance: 1.3 mi
Schools provided by the listing agent
- District: Milwaukee
Source: WIREX MLS. This data may not be complete. We recommend contacting the local school district to confirm school assignments for this home.
- Loading
- Loading
