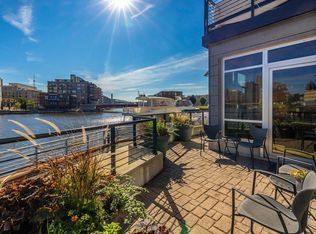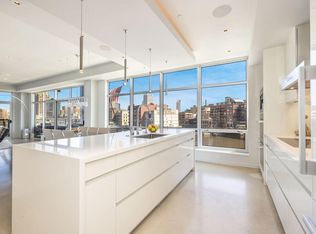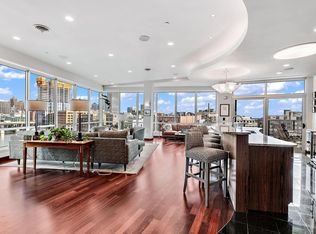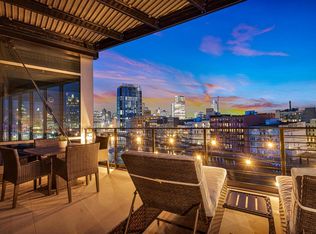Closed
$352,000
106 West Seeboth STREET #609, Milwaukee, WI 53204
1beds
789sqft
Condominium
Built in 2006
-- sqft lot
$362,500 Zestimate®
$446/sqft
$1,659 Estimated rent
Home value
$362,500
$344,000 - $381,000
$1,659/mo
Zestimate® history
Loading...
Owner options
Explore your selling options
What's special
East-facing 1BD/1BA condo on the river with inspiring river & city views 24/7 from the 6th flr! UPDATED SPA BA w/custom tiled flrs & tiled surround jetted tub w/rain shower head + 6 sprayers. Oak HWFs. Custom window blinds & electric Levolor blinds. Professionally painted throughout. Contemporary light fixtures with Hue Smart light bulbs. In-unit laundry w/sliding barn door, stacked LG W/D & storage. KIT Features: Top-of-the-line LG stainless steel appls, subway tile backsplash, custom island, stone accent wall, granite counters & maple cabs. New maintenance-free decking & planter boxes on balcony (gas line & electric). 1 indoor heated prkg space+storage box. Concierge bldg w/tons of amenities. Easy walk all over Third Ward, Walker's Point & downtown Milwaukee. Home Warranty.
Zillow last checked: 8 hours ago
Listing updated: October 21, 2024 at 02:41am
Listed by:
Dana Karow 414-807-6884,
The Stefaniak Group, LLC
Bought with:
The Local Team*
Source: WIREX MLS,MLS#: 1821323 Originating MLS: Metro MLS
Originating MLS: Metro MLS
Facts & features
Interior
Bedrooms & bathrooms
- Bedrooms: 1
- Bathrooms: 1
- Full bathrooms: 1
- Main level bedrooms: 1
Primary bedroom
- Level: Main
- Area: 144
- Dimensions: 12 x 12
Bathroom
- Features: Tub Only, Ceramic Tile, Whirlpool, Shower Over Tub
Dining room
- Level: Main
- Area: 84
- Dimensions: 12 x 7
Kitchen
- Level: Main
- Area: 154
- Dimensions: 22 x 7
Living room
- Level: Main
- Area: 156
- Dimensions: 13 x 12
Heating
- Electric, Natural Gas, Forced Air, Heat Pump
Cooling
- Central Air
Appliances
- Included: Dishwasher, Disposal, Dryer, Microwave, Oven, Range, Refrigerator, Washer
- Laundry: In Unit
Features
- High Speed Internet, Storage Lockers, Kitchen Island
- Flooring: Wood or Sim.Wood Floors
- Basement: None / Slab
Interior area
- Total structure area: 789
- Total interior livable area: 789 sqft
Property
Parking
- Total spaces: 1
- Parking features: Attached, Heated Garage, Garage Door Opener, Underground, 1 Car, 1 Space, Assigned
- Attached garage spaces: 1
Features
- Levels: Highrise: 6+ Stories,1 Story
- Exterior features: Balcony
- Spa features: Bath
- Has view: Yes
- View description: Water
- Has water view: Yes
- Water view: Water
- Waterfront features: River, Deeded Water Access, Water Access/Rights, Waterfront
- Body of water: Milwaukee River
Details
- Parcel number: 4280821000
- Zoning: PD
Construction
Type & style
- Home type: Condo
- Property subtype: Condominium
- Attached to another structure: Yes
Materials
- Aluminum/Steel, Brick, Brick/Stone, Other
Condition
- 11-20 Years
- New construction: No
- Year built: 2006
Utilities & green energy
- Sewer: Public Sewer
- Water: Public
- Utilities for property: Cable Available
Community & neighborhood
Location
- Region: Milwaukee
- Municipality: Milwaukee
HOA & financial
HOA
- Has HOA: Yes
- HOA fee: $393 monthly
- Amenities included: Clubhouse, Elevator(s), Fitness Center, Security
Price history
| Date | Event | Price |
|---|---|---|
| 10/1/2025 | Listing removed | $374,900$475/sqft |
Source: | ||
| 4/3/2025 | Listed for sale | $374,900-8.5%$475/sqft |
Source: | ||
| 7/24/2024 | Listing removed | $409,900$520/sqft |
Source: | ||
| 6/13/2024 | Listed for sale | $409,900+16.4%$520/sqft |
Source: | ||
| 2/10/2023 | Sold | $352,000+8.3%$446/sqft |
Source: | ||
Public tax history
| Year | Property taxes | Tax assessment |
|---|---|---|
| 2022 | $6,872 +4.1% | $288,600 +21.6% |
| 2021 | $6,604 | $237,300 |
| 2020 | $6,604 | $237,300 |
Find assessor info on the county website
Neighborhood: Menomonee River Valley
Nearby schools
GreatSchools rating
- 4/10Vieau ElementaryGrades: PK-8Distance: 0.6 mi
- 5/10Bradley Technology & Trade High SchoolGrades: 9-12Distance: 0.5 mi
- 3/10Lincoln Center of the ArtsGrades: 6-8Distance: 1.3 mi
Schools provided by the listing agent
- District: Milwaukee
Source: WIREX MLS. This data may not be complete. We recommend contacting the local school district to confirm school assignments for this home.

Get pre-qualified for a loan
At Zillow Home Loans, we can pre-qualify you in as little as 5 minutes with no impact to your credit score.An equal housing lender. NMLS #10287.
Sell for more on Zillow
Get a free Zillow Showcase℠ listing and you could sell for .
$362,500
2% more+ $7,250
With Zillow Showcase(estimated)
$369,750


