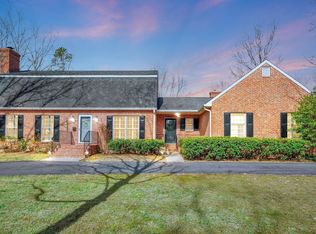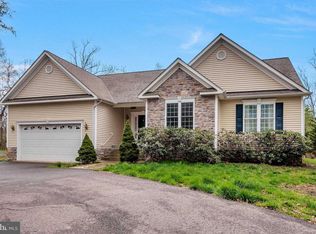Sold for $468,000 on 08/08/25
$468,000
106 Wakefield Dr, Locust Grove, VA 22508
3beds
1,792sqft
Single Family Residence
Built in 2020
0.25 Acres Lot
$467,400 Zestimate®
$261/sqft
$2,428 Estimated rent
Home value
$467,400
$411,000 - $528,000
$2,428/mo
Zestimate® history
Loading...
Owner options
Explore your selling options
What's special
Welcome to this like-new, beautifully maintained one-level rambler offering the perfect blend of comfort, style, and functionality. This 3-bedroom, 2-bath home features a desirable split floor plan for added privacy, with gleaming hardwood floors throughout the main living areas. You’ll love the open-concept layout with soaring vaulted ceilings and a cozy gas fireplace—perfect for gathering with family or friends on chilly evenings or relaxing with a good book. The upgraded kitchen is both stylish and functional, ideal for everyday meals or entertaining guests. Enjoy the peaceful screened porch for your morning coffee or evening wind-down. The oversized garage has been sealed with a premium coating for a clean, durable finish. Additional highlights include a whole-house water filtration system and a sizable encapsulated crawl space for extra storage and peace of mind. This move-in-ready gem is waiting for you—schedule your private tour today! Nestled in a private, secure, gated community, Lake of the Woods is a paradise of possibilities. With two lakes, a golf course, an equestrian center, fire and rescue services, and even a church within its bounds, this community offers a diverse range of activities. From boating, water skiing, kayaking, and golfing to the simple joy of soaking in mesmerizing views from the clubhouse, deck, yard, or beaches, there's something for everyone. Engage your interests by joining over 60 clubs and organizations, or perhaps indulge in a game of bridge or contribute your talents as a volunteer. Lake of the Woods truly caters to your lifestyle. Located in Orange County, enjoy the added advantage of low real estate taxes. With home prices spanning from $200,000+ to over $2,000,000, Lake of the Woods is the ideal haven for both full-time residents and weekenders. Don't just take my word for it – come and see for yourself! Allow me to guide you through a tour of Lake of the Woods, showcasing the very essence of what makes this community so special. Experience firsthand the captivating charm of Lake of the Woods!
Zillow last checked: 8 hours ago
Listing updated: August 08, 2025 at 04:53am
Listed by:
John Licata 703-928-5467,
EXP Realty, LLC,
Listing Team: The Licata Group, Co-Listing Team: The Licata Group,Co-Listing Agent: Patricia E Licata 540-735-7998,
EXP Realty, LLC
Bought with:
Kadi Traore, 665774
Real Broker, LLC
Source: Bright MLS,MLS#: VAOR2009458
Facts & features
Interior
Bedrooms & bathrooms
- Bedrooms: 3
- Bathrooms: 2
- Full bathrooms: 2
- Main level bathrooms: 2
- Main level bedrooms: 3
Primary bedroom
- Features: Flooring - Carpet, Ceiling Fan(s), Attached Bathroom, Cathedral/Vaulted Ceiling
- Level: Main
- Area: 228 Square Feet
- Dimensions: 19 x 12
Bedroom 2
- Features: Flooring - Carpet, Ceiling Fan(s)
- Level: Main
- Area: 156 Square Feet
- Dimensions: 13 x 12
Bedroom 3
- Features: Flooring - Carpet, Ceiling Fan(s)
- Level: Main
- Area: 132 Square Feet
- Dimensions: 12 x 11
Primary bathroom
- Features: Double Sink, Flooring - Ceramic Tile, Soaking Tub, Bathroom - Stall Shower, Walk-In Closet(s), Recessed Lighting
- Level: Main
- Area: 108 Square Feet
- Dimensions: 12 x 9
Dining room
- Features: Flooring - HardWood
- Level: Main
- Area: 132 Square Feet
- Dimensions: 12 x 11
Foyer
- Features: Flooring - HardWood
- Level: Main
- Area: 102 Square Feet
- Dimensions: 17 x 6
Other
- Features: Flooring - Ceramic Tile, Bathroom - Tub Shower
- Level: Main
- Area: 66 Square Feet
- Dimensions: 11 x 6
Kitchen
- Features: Flooring - HardWood, Granite Counters, Breakfast Bar, Kitchen Island, Kitchen - Gas Cooking, Lighting - Ceiling, Lighting - Pendants, Recessed Lighting
- Level: Main
- Area: 182 Square Feet
- Dimensions: 14 x 13
Laundry
- Features: Built-in Features
- Level: Main
- Area: 45 Square Feet
- Dimensions: 9 x 5
Living room
- Features: Flooring - HardWood, Cathedral/Vaulted Ceiling, Fireplace - Gas, Ceiling Fan(s)
- Level: Main
- Area: 330 Square Feet
- Dimensions: 22 x 15
Heating
- Heat Pump, Electric
Cooling
- Central Air, Electric
Appliances
- Included: Dishwasher, Disposal, Dryer, Microwave, Refrigerator, Stainless Steel Appliance(s), Cooktop, Washer, Water Heater, Water Treat System, Electric Water Heater
- Laundry: Main Level, Laundry Room
Features
- Soaking Tub, Bathroom - Stall Shower, Built-in Features, Ceiling Fan(s), Dining Area, Entry Level Bedroom, Flat, Open Floorplan, Kitchen - Gourmet, Kitchen Island, Recessed Lighting, Upgraded Countertops, Walk-In Closet(s), 9'+ Ceilings, Cathedral Ceiling(s), Dry Wall
- Flooring: Hardwood, Ceramic Tile, Carpet, Wood
- Windows: Window Treatments
- Has basement: No
- Number of fireplaces: 1
- Fireplace features: Gas/Propane
Interior area
- Total structure area: 1,792
- Total interior livable area: 1,792 sqft
- Finished area above ground: 1,792
- Finished area below ground: 0
Property
Parking
- Total spaces: 6
- Parking features: Garage Faces Front, Driveway, Attached
- Attached garage spaces: 2
- Uncovered spaces: 4
Accessibility
- Accessibility features: 2+ Access Exits
Features
- Levels: One
- Stories: 1
- Pool features: Community
- Has view: Yes
- View description: Garden, Street, Trees/Woods
- Waterfront features: Boat - Powered, Canoe/Kayak, Fishing Allowed, Personal Watercraft (PWC), Public Access, Beach Access, Swimming Allowed, Waterski/Wakeboard, Lake
Lot
- Size: 0.25 Acres
- Features: Backs to Trees, Front Yard
Details
- Additional structures: Above Grade, Below Grade
- Parcel number: 012A0001101730
- Zoning: R3
- Special conditions: Standard
- Horses can be raised: Yes
- Horse amenities: Arena, Riding Trail, Horses Allowed, Paddocks, Riding Ring, Stable(s)
Construction
Type & style
- Home type: SingleFamily
- Architectural style: Craftsman
- Property subtype: Single Family Residence
Materials
- Vinyl Siding
- Foundation: Crawl Space
Condition
- New construction: No
- Year built: 2020
Utilities & green energy
- Sewer: Public Sewer
- Water: Public
Community & neighborhood
Security
- Security features: 24 Hour Security, Main Entrance Lock, Security Gate, Smoke Detector(s)
Community
- Community features: Pool
Location
- Region: Locust Grove
- Subdivision: Lake Of The Woods
HOA & financial
HOA
- Has HOA: Yes
- HOA fee: $2,295 annually
- Amenities included: Bar/Lounge, Baseball Field, Basketball Court, Beach Access, Bike Trail, Boat Dock/Slip, Boat Ramp, Clubhouse, Common Grounds, Community Center, Dining Rooms, Dog Park, Fitness Center, Gated, Gift Shop, Golf Club, Golf Course, Golf Course Membership Available, Horse Trails, Jogging Path, Lake, Meeting Room, Mooring Area, Party Room, Picnic Area, Pier/Dock, Pool, Riding/Stables, Security, Tennis Court(s), Tot Lots/Playground, Water/Lake Privileges
- Services included: Common Area Maintenance, Insurance, Management, Pier/Dock Maintenance, Pool(s), Recreation Facility, Reserve Funds, Road Maintenance, Security, Snow Removal
- Association name: LAKE OF THE WOODS ASSOCIATION
Other
Other facts
- Listing agreement: Exclusive Right To Sell
- Ownership: Fee Simple
Price history
| Date | Event | Price |
|---|---|---|
| 8/8/2025 | Sold | $468,000-0.4%$261/sqft |
Source: | ||
| 6/24/2025 | Contingent | $470,000$262/sqft |
Source: | ||
| 6/23/2025 | Price change | $470,000-1.1%$262/sqft |
Source: | ||
| 4/18/2025 | Listed for sale | $475,000+32%$265/sqft |
Source: | ||
| 6/8/2020 | Sold | $359,900$201/sqft |
Source: Public Record | ||
Public tax history
| Year | Property taxes | Tax assessment |
|---|---|---|
| 2024 | $1,992 | $265,600 |
| 2023 | $1,992 | $265,600 |
| 2022 | $1,992 +4.2% | $265,600 |
Find assessor info on the county website
Neighborhood: 22508
Nearby schools
GreatSchools rating
- NALocust Grove Primary SchoolGrades: PK-2Distance: 5.2 mi
- 6/10Locust Grove Middle SchoolGrades: 6-8Distance: 4 mi
- 4/10Orange Co. High SchoolGrades: 9-12Distance: 19.5 mi
Schools provided by the listing agent
- High: Orange County
- District: Orange County Public Schools
Source: Bright MLS. This data may not be complete. We recommend contacting the local school district to confirm school assignments for this home.

Get pre-qualified for a loan
At Zillow Home Loans, we can pre-qualify you in as little as 5 minutes with no impact to your credit score.An equal housing lender. NMLS #10287.
Sell for more on Zillow
Get a free Zillow Showcase℠ listing and you could sell for .
$467,400
2% more+ $9,348
With Zillow Showcase(estimated)
$476,748
