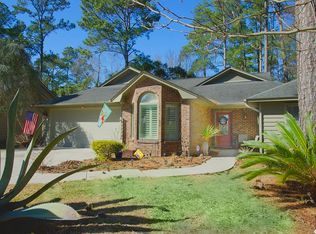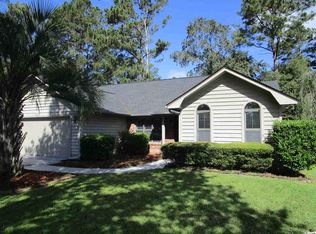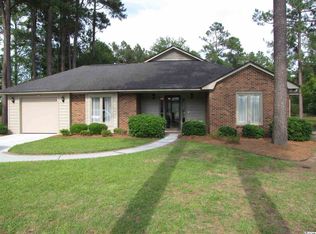Sold for $288,888 on 06/16/23
$288,888
106 Walnut Circle, Conway, SC 29526
3beds
2,400sqft
Single Family Residence
Built in 1991
0.27 Acres Lot
$330,100 Zestimate®
$120/sqft
$1,984 Estimated rent
Home value
$330,100
$314,000 - $350,000
$1,984/mo
Zestimate® history
Loading...
Owner options
Explore your selling options
What's special
This is an exceptional property located in the sought-after Age 55+ Myrtle Trace community. Boasting the largest and most impressive floor plan in the neighborhood, this home features an open layout with lovely tile in the foyer, a light-filled kitchen, and four spacious bedrooms, along with two full baths. The living room is an expansive 25 x 16, while the formal dining room measures 18 x 11. There's also a big office that's 15 x 15, as well as a spacious Carolina room that's 15 x 14, offering tranquil views of the beautifully landscaped rear porch. The master bedroom is a true oasis, featuring two large walk-in closets that are both 8 x 8, along with a master bath that has dual sinks, a shower, and a luxurious garden tub with a whirlpool. The property also boasts an over sized 2-car garage that measures 22 x 22. Situated on a quiet cul-de-sac street with a private lot, this home is well-maintained and move-in ready. Myrtle Trace is a vibrant and active 55+ community with fantastic amenities, including an outdoor pool and clubhouse. The low HOA dues and low SC taxes make this an affordable option for those seeking an active retirement lifestyle. The community offers a plethora of activities, including potluck dinners, movie nights, bocce ball, dominoes, shuffleboard, horseshoes, line dancing, poker, scrabble, canasta, bridge, mahjong, game nights, bingo, chorus, garden club, ice cream socials, and holiday parties. Centrally located, this property is just a mile away from Coastal Carolina University and only 12 miles from the beach. Enjoy a round of golf at the nearby Burning Ridge Golf Club or shop at The Outlets, both just a minute down the street. You'll also find a range of shopping and dining options nearby, including Tanager Outlets, Food Lion, Kroger, Walmart, and Lowes Home Improvement. Don't miss out on the opportunity to own this exceptional home in the desirable Carolina Forest area.
Zillow last checked: 8 hours ago
Listing updated: June 17, 2023 at 06:18am
Listed by:
Dave S Crow 843-997-2769,
Realty ONE Group Dockside
Bought with:
Tim Arnold, 85389
Grand Strand Homes & Land
Source: CCAR,MLS#: 2305406
Facts & features
Interior
Bedrooms & bathrooms
- Bedrooms: 3
- Bathrooms: 2
- Full bathrooms: 2
Primary bedroom
- Features: Ceiling Fan(s), Main Level Master, Walk-In Closet(s)
- Level: First
Primary bedroom
- Dimensions: 15 X 15
Bedroom 1
- Level: First
Bedroom 1
- Dimensions: 13 X 11
Bedroom 2
- Level: First
Bedroom 2
- Dimensions: 14 X 12
Bedroom 3
- Level: First
Bedroom 3
- Dimensions: 15 x 16
Primary bathroom
- Features: Dual Sinks, Garden Tub/Roman Tub, Jetted Tub, Separate Shower
Dining room
- Features: Separate/Formal Dining Room
Dining room
- Dimensions: 18 X 12
Family room
- Features: Ceiling Fan(s)
Great room
- Dimensions: 15 X 16
Kitchen
- Features: Breakfast Area, Ceiling Fan(s), Pantry
Kitchen
- Dimensions: 20 X 11
Living room
- Features: Ceiling Fan(s)
Living room
- Dimensions: 25 X 16
Other
- Features: Bedroom on Main Level, Entrance Foyer, Game Room, Library, Other
Heating
- Central, Electric
Cooling
- Central Air
Appliances
- Included: Dishwasher, Disposal, Microwave, Range, Refrigerator, Dryer, Washer
- Laundry: Washer Hookup
Features
- Attic, Furnished, Hot Tub/Spa, Other, Pull Down Attic Stairs, Permanent Attic Stairs, Split Bedrooms, Window Treatments, Bedroom on Main Level, Breakfast Area, Entrance Foyer
- Flooring: Carpet, Luxury Vinyl, Luxury VinylPlank, Tile
- Doors: Insulated Doors, Storm Door(s)
- Attic: Pull Down Stairs,Permanent Stairs
- Furnished: Yes
Interior area
- Total structure area: 2,800
- Total interior livable area: 2,400 sqft
Property
Parking
- Total spaces: 6
- Parking features: Attached, Garage, Two Car Garage, Garage Door Opener
- Attached garage spaces: 2
Features
- Levels: One
- Stories: 1
- Patio & porch: Rear Porch, Patio, Porch, Screened
- Exterior features: Sprinkler/Irrigation, Other, Porch, Patio
- Pool features: Community, Outdoor Pool
- Has spa: Yes
Lot
- Size: 0.27 Acres
- Features: Cul-De-Sac, Near Golf Course, Outside City Limits
Details
- Additional parcels included: ,
- Parcel number: 40004040031
- Zoning: SF 10
- Special conditions: None
Construction
Type & style
- Home type: SingleFamily
- Architectural style: Ranch
- Property subtype: Single Family Residence
Materials
- Wood Frame
- Foundation: Slab
Condition
- Resale
- Year built: 1991
Utilities & green energy
- Water: Public
- Utilities for property: Cable Available, Electricity Available, Other, Phone Available, Sewer Available, Underground Utilities, Water Available
Green energy
- Energy efficient items: Doors, Windows
Community & neighborhood
Security
- Security features: Gated Community, Smoke Detector(s), Security Service
Community
- Community features: Clubhouse, Golf Carts OK, Gated, Other, Recreation Area, Golf, Long Term Rental Allowed, Pool
Senior living
- Senior community: Yes
Location
- Region: Conway
- Subdivision: Myrtle Trace
HOA & financial
HOA
- Has HOA: Yes
- HOA fee: $88 monthly
- Amenities included: Clubhouse, Gated, Owner Allowed Golf Cart, Owner Allowed Motorcycle, Other, Pet Restrictions, Security
- Services included: Common Areas, Pool(s), Recreation Facilities
Other
Other facts
- Listing terms: Cash,Conventional,FHA,VA Loan
Price history
| Date | Event | Price |
|---|---|---|
| 6/16/2023 | Sold | $288,888-3.7%$120/sqft |
Source: | ||
| 5/17/2023 | Contingent | $299,999$125/sqft |
Source: | ||
| 5/17/2023 | Pending sale | $299,999$125/sqft |
Source: | ||
| 5/13/2023 | Price change | $299,999-2.9%$125/sqft |
Source: | ||
| 5/11/2023 | Price change | $308,999-0.3%$129/sqft |
Source: | ||
Public tax history
| Year | Property taxes | Tax assessment |
|---|---|---|
| 2024 | $1,086 | $320,964 +68.5% |
| 2023 | -- | $190,460 |
| 2022 | -- | $190,460 |
Find assessor info on the county website
Neighborhood: 29526
Nearby schools
GreatSchools rating
- 7/10Carolina Forest Elementary SchoolGrades: PK-5Distance: 2.3 mi
- 7/10Ten Oaks MiddleGrades: 6-8Distance: 5.2 mi
- 7/10Carolina Forest High SchoolGrades: 9-12Distance: 1.1 mi
Schools provided by the listing agent
- Elementary: Carolina Forest Elementary School
- Middle: Black Water Middle School
- High: Carolina Forest High School
Source: CCAR. This data may not be complete. We recommend contacting the local school district to confirm school assignments for this home.

Get pre-qualified for a loan
At Zillow Home Loans, we can pre-qualify you in as little as 5 minutes with no impact to your credit score.An equal housing lender. NMLS #10287.
Sell for more on Zillow
Get a free Zillow Showcase℠ listing and you could sell for .
$330,100
2% more+ $6,602
With Zillow Showcase(estimated)
$336,702

