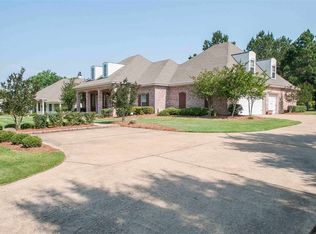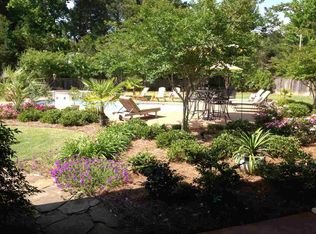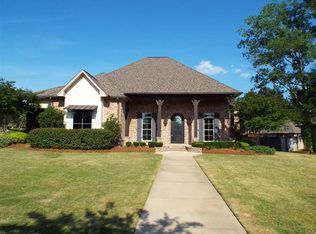Closed
Price Unknown
106 Wethersfield Dr, Madison, MS 39110
5beds
5,065sqft
Residential, Single Family Residence
Built in 2012
1.11 Acres Lot
$-- Zestimate®
$--/sqft
$6,430 Estimated rent
Home value
Not available
Estimated sales range
Not available
$6,430/mo
Zestimate® history
Loading...
Owner options
Explore your selling options
What's special
BUILDER'S PERSONAL HOME! IMPRESSIVE, FULL OF CHARACTER AND BUILT FOR ENTERTAINING! Gorgeous Outdoor Pavilion with Grilling Center, Wood Burning Fireplace and Custom Shutters just off of Salt Water Pool with BRAND NEW Liner! Relaxing Front Porch with Seating Options at Each End! Gas Lanterns and Arched Double Doors at Entry! Stained Glass Transoms in Living Spaces! 5 Bedrooms, 4.5 Baths! Storage Galore! Traditional Foyer and Formal Dining with Crystal Chandelier! Greatroom with Birch Wood Accent Wall, Fireplace with Gas Logs, and Wet Bar with Sink and Ice Maker! Culinary Kitchen with Granite Surfaces, Large Center Island with Prep Sink, Thermador 6 Burner Range with Griddle, Double Ovens, Refrigerator, and Dishwasher, Whirlpool Microwave and Additional Wall Oven! Walk In Pantry with Wine Cooler! Keeping Room with Gas Log Fireplace and Sunny Breakfast Room with Friend's Entry Door! Handsome Office with Beams, Wood Walls and Ceilings! Expansive Primary Bedroom with Sitting Room! Primary Bath with Double Vanities, Jetted Tub, Separate Shower, Walk In Closet and Access to Relaxing Front Porch! Downstairs Front Bedroom French Doors, Private Bath and Walk In Closet! Two Back Bedrooms with Shared, Pass Through Bath! Hallway Features Locker Storage, Half Bath, and Access to Upstairs 5th Bedroom or Bonus Room with Private Bath! Screened In Porch with Gas Log Fireplace, Gas Lantern and Backyard Access Overlooking Pool and Pavilion! 3 Car Garage with Storage and a Safe Room! Central Vac! Gutters and French Drain System! Raised Beds and Fully Fenced Backyard! Madison Central School Zone!
Zillow last checked: 8 hours ago
Listing updated: December 22, 2025 at 02:55pm
Listed by:
Shannon Roundtree 601-540-3235,
Starkville Properties,
Jessica Wood 601-720-3135
Bought with:
Shannon Warren, S55901
Weichert Realtors - Innovations
Source: MLS United,MLS#: 4118386
Facts & features
Interior
Bedrooms & bathrooms
- Bedrooms: 5
- Bathrooms: 5
- Full bathrooms: 4
- 1/2 bathrooms: 1
Heating
- Central, Fireplace(s), Natural Gas
Cooling
- Ceiling Fan(s), Central Air, Multi Units
Appliances
- Included: Built-In Gas Range, Convection Oven, Dishwasher, Disposal, Double Oven, Exhaust Fan, Gas Water Heater, Ice Maker, Microwave, Refrigerator, Stainless Steel Appliance(s), Wine Refrigerator
- Laundry: Electric Dryer Hookup, Inside, Laundry Room, Lower Level, Sink, Washer Hookup
Features
- Ceiling Fan(s), Central Vacuum, Crown Molding, Double Vanity, Eat-in Kitchen, Entrance Foyer, Granite Counters, High Ceilings, Kitchen Island, Pantry, Primary Downstairs, Recessed Lighting, Walk-In Closet(s), Wet Bar
- Flooring: Carpet, Tile, Wood
- Doors: Dead Bolt Lock(s), Double Entry
- Windows: Insulated Windows, Plantation Shutters
- Has fireplace: Yes
- Fireplace features: Gas Log, Great Room, Outside
Interior area
- Total structure area: 5,065
- Total interior livable area: 5,065 sqft
Property
Parking
- Total spaces: 3
- Parking features: Attached, Driveway, Garage Door Opener, Garage Faces Side, Storage, Concrete
- Attached garage spaces: 3
- Has uncovered spaces: Yes
Features
- Levels: One and One Half
- Stories: 1
- Patio & porch: Brick, Patio, Porch, Screened
- Exterior features: Garden, Gas Grill, Outdoor Grill, Outdoor Shower, Private Yard, Rain Gutters
- Has private pool: Yes
- Pool features: In Ground, Salt Water, Vinyl
- Fencing: Back Yard,Wood,Fenced
Lot
- Size: 1.11 Acres
- Features: Landscaped, Sprinklers In Front, Sprinklers In Rear, Subdivided
Details
- Additional structures: Outdoor Kitchen, Storm Shelter
- Parcel number: 072a02c0130000
Construction
Type & style
- Home type: SingleFamily
- Architectural style: Traditional
- Property subtype: Residential, Single Family Residence
Materials
- Brick
- Foundation: Slab
- Roof: Architectural Shingles
Condition
- New construction: No
- Year built: 2012
Utilities & green energy
- Sewer: Public Sewer
- Water: Public
- Utilities for property: Cable Connected, Electricity Connected, Natural Gas Connected, Sewer Connected, Water Connected, Fiber to the House
Community & neighborhood
Location
- Region: Madison
- Subdivision: Hartford
HOA & financial
HOA
- Has HOA: Yes
- HOA fee: $320 semi-annually
- Services included: Management
Price history
| Date | Event | Price |
|---|---|---|
| 12/22/2025 | Sold | -- |
Source: MLS United #4118386 | ||
| 11/17/2025 | Pending sale | $1,050,000$207/sqft |
Source: MLS United #4118386 | ||
| 9/2/2025 | Price change | $1,050,000-4.5%$207/sqft |
Source: MLS United #4118386 | ||
| 7/5/2025 | Listed for sale | $1,100,000$217/sqft |
Source: MLS United #4118386 | ||
Public tax history
| Year | Property taxes | Tax assessment |
|---|---|---|
| 2024 | $5,733 -5% | $51,770 |
| 2023 | $6,033 | $51,770 |
| 2022 | $6,033 +4.3% | $51,770 +4.3% |
Find assessor info on the county website
Neighborhood: 39110
Nearby schools
GreatSchools rating
- 9/10Madison Avenue Upper Elementary SchoolGrades: 3-5Distance: 2 mi
- 10/10Rosa Scott SchoolGrades: 9Distance: 3.4 mi
- 10/10Madison Avenue Lower Elementary SchoolGrades: K-2Distance: 2.2 mi
Schools provided by the listing agent
- Elementary: Madison Avenue
- Middle: Madison
- High: Madison Central
Source: MLS United. This data may not be complete. We recommend contacting the local school district to confirm school assignments for this home.


