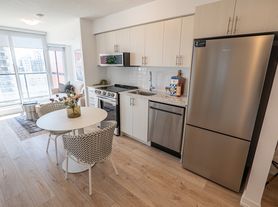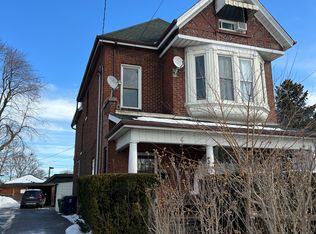This Charming 4-Bedroom Family Home is for Rent in the Heart of the Junction TriangleWelcome to your next family home! This fully detached 4-bedroom house is filled with natural light, character, and all the space a growing family needs. Upstairs, you'll find four bright and cozy bedrooms perfect for kids, guests, or a home office.The main floor offers a spacious and open living/dining area where your family can relax, connect, and make memories. With two full bathrooms (one on each floor), busy mornings are a breeze. There's even a cedar-lined game or toy closet that feels like something out of a storybook. The home also includes parking for two cars.Located on a quiet, family-friendly street in the Junction Triangle, you're just a short walk from Carleton Village and Perth schools, beautiful parks, grocery stores, and all the local shops and restaurants that make this neighbourhood feel like home.Best of all no shared walls or noisy neighbours above or below. Just your own peaceful space. Pets are welcome, too!
IDX information is provided exclusively for consumers' personal, non-commercial use, that it may not be used for any purpose other than to identify prospective properties consumers may be interested in purchasing, and that data is deemed reliable but is not guaranteed accurate by the MLS .
House for rent
C$3,995/mo
106 Wiltshire Ave, Toronto, ON M6N 2V9
4beds
Price may not include required fees and charges.
Singlefamily
Available now
-- Pets
Central air
Ensuite laundry
2 Parking spaces parking
Natural gas, forced air
What's special
Natural lightParking for two cars
- 2 days
- on Zillow |
- -- |
- -- |
Travel times
Looking to buy when your lease ends?
Consider a first-time homebuyer savings account designed to grow your down payment with up to a 6% match & 3.83% APY.
Facts & features
Interior
Bedrooms & bathrooms
- Bedrooms: 4
- Bathrooms: 2
- Full bathrooms: 2
Heating
- Natural Gas, Forced Air
Cooling
- Central Air
Appliances
- Laundry: Ensuite
Features
- Has basement: Yes
Property
Parking
- Total spaces: 2
- Parking features: Private
- Details: Contact manager
Features
- Stories: 2
- Exterior features: Contact manager
Construction
Type & style
- Home type: SingleFamily
- Property subtype: SingleFamily
Materials
- Roof: Shake Shingle
Utilities & green energy
- Utilities for property: Water
Community & HOA
Location
- Region: Toronto
Financial & listing details
- Lease term: Contact For Details
Price history
Price history is unavailable.

