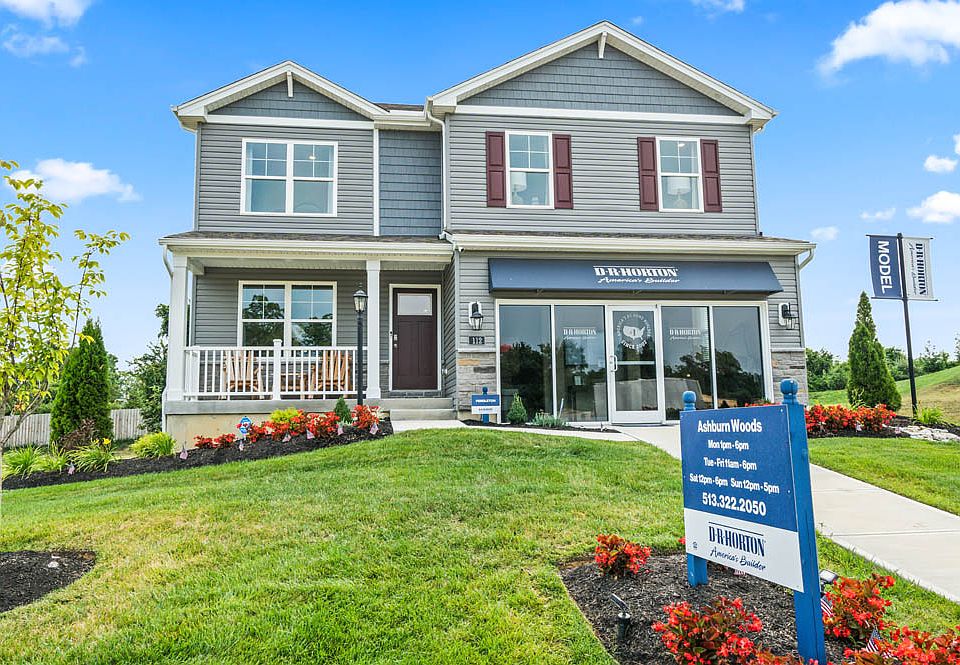Come see the beautiful Harmony Floorplan at Ashburn Woods Community!This beautiful floorplan comes with 3 bedrooms 2 bathrooms and a 2 car garage on 1498 sq ft. The Harmony floorplan offers a perfect blend of comfort and style. The open-concept design ensures that each space flows effortlessly into the next, making it ideal for both everyday living and entertaining. Imagine hosting gatherings in the spacious great room, where laughter and conversation can fill the air, or enjoying a quiet morning coffee at the large kitchen island with natural light streaming in. The thoughtfully designed Owner's Suite provides a private sanctuary, complete with luxurious amenities that cater to your relaxation and convenience. The additional bedrooms are perfect for family, guests, or a home office, offering flexibility to suit your lifestyle needs.
New construction
$349,900
106 Woodcreek Ln, New Richmond, OH 45157
3beds
--sqft
Single Family Residence
Built in ----
10,232.24 Square Feet Lot
$348,800 Zestimate®
$--/sqft
$25/mo HOA
- 13 days
- on Zillow |
- 39 |
- 2 |
Zillow last checked: 7 hours ago
Listing updated: August 05, 2025 at 01:23pm
Listed by:
James N. McKinney 937-238-1308,
D.R. Horton Realty of Ohio, In
Source: Cincy MLS,MLS#: 1850136 Originating MLS: Cincinnati Area Multiple Listing Service
Originating MLS: Cincinnati Area Multiple Listing Service

Travel times
Schedule tour
Select your preferred tour type — either in-person or real-time video tour — then discuss available options with the builder representative you're connected with.
Facts & features
Interior
Bedrooms & bathrooms
- Bedrooms: 3
- Bathrooms: 2
- Full bathrooms: 2
Primary bedroom
- Features: Bath Adjoins, Walk-In Closet(s), Wall-to-Wall Carpet
- Level: First
- Area: 168
- Dimensions: 12 x 14
Bedroom 2
- Level: First
- Area: 110
- Dimensions: 10 x 11
Bedroom 3
- Level: First
- Area: 100
- Dimensions: 10 x 10
Bedroom 4
- Area: 0
- Dimensions: 0 x 0
Bedroom 5
- Area: 0
- Dimensions: 0 x 0
Primary bathroom
- Features: Shower, Double Vanity
Bathroom 1
- Features: Full
- Level: First
Bathroom 2
- Features: Full
- Level: First
Dining room
- Area: 0
- Dimensions: 0 x 0
Family room
- Area: 0
- Dimensions: 0 x 0
Great room
- Level: First
- Area: 228
- Dimensions: 12 x 19
Kitchen
- Features: Pantry, Walkout, Kitchen Island
- Area: 130
- Dimensions: 13 x 10
Living room
- Area: 0
- Dimensions: 0 x 0
Office
- Area: 0
- Dimensions: 0 x 0
Heating
- Forced Air, Gas
Cooling
- Central Air
Appliances
- Included: Dishwasher, Disposal, Microwave, Oven/Range, Electric Water Heater
Features
- Recessed Lighting
- Doors: Multi Panel Doors
- Windows: Low Emissivity Windows, Double Pane Windows, Vinyl, Insulated Windows
- Basement: Full,Bath/Stubbed,Unfinished
Interior area
- Total structure area: 0
Property
Parking
- Total spaces: 2
- Parking features: On Street, Driveway, Garage Door Opener
- Attached garage spaces: 2
- Has uncovered spaces: Yes
Features
- Levels: One
- Stories: 1
Lot
- Size: 10,232.24 Square Feet
Details
- Parcel number: NEW/UNDER CONST/TO BE BUILT
- Zoning description: Residential
- Other equipment: Sump Pump
Construction
Type & style
- Home type: SingleFamily
- Architectural style: Traditional
- Property subtype: Single Family Residence
Materials
- Stone, Vinyl Siding
- Foundation: Concrete Perimeter
- Roof: Shingle
Condition
- New construction: Yes
Details
- Builder name: D.R. Horton
- Warranty included: Yes
Utilities & green energy
- Gas: Natural
- Sewer: Public Sewer
- Water: Public
Community & HOA
Community
- Subdivision: Ashburn Woods
HOA
- Has HOA: Yes
- HOA fee: $300 annually
- HOA name: Stonegate Property
Location
- Region: New Richmond
Financial & listing details
- Date on market: 7/31/2025
- Listing terms: Special Financing
About the community
Ashburn Woods is a new home community in New Richmond, OH with floorplans featuring 3-4 bedrooms and 2- 2.5 bathrooms, as well as 1-2 story newly built home, crafted to accommodate growing families and those seeking extra living space. Our new-build homes provide spacious living areas for modern open living. Each home includes a two-car garage, providing ample space for vehicles and storage.
Sleek, modern layouts flow between the living, dining, and kitchen areas, making it perfect for daily living, family gatherings, and entertaining. The home chef will enjoy cooking in a new open-concept kitchen built with new stainless-steel appliances, shaker style cabinets, and ample countertops to enhance your culinary senses.
The primary suite of each new home at Ashburn Woods is designed to be your inspiring oasis, featuring a spacious bedroom, a private en-suite bathroom where you can enjoy your spacious and new luxurious soaking bathtub, and a sizeable walk-in closet to complete your hideaway. Our new homes come equipped with the latest Smart Home technology, allowing you to easily control your residence from anywhere, providing the convenience of modern living and comfort.
Ashburn Woods offers a convenient and fulfilling lifestyle unmatched by its value in the area by comparison. Discover your perfect blend of comfort, style, and community living at Ashburn Woods in New Richmond located in the New Richmond Exempted Village School District, offering new build homes from D.R. Horton. Please visit us and schedule a tour today to discover our D.R. Horton community's incredible value at Ashburn Woods.
Source: DR Horton

