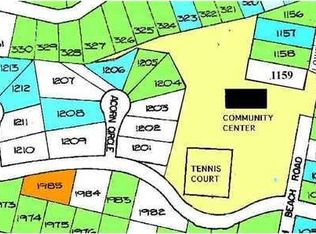This cozy log cabin sits on a double lot and is located just a short walk from Beach 6, which features spectacular water views and sunsets. Upgrades galore! new septic tank, composite decking, and metal roofing on the outside with wide pine floors, pine countertops, new appliances, and newer kitchen cabinets inside. Open den, DR, kitchen, and LR with wood stove on 1st floor, along with MBR and full bath/laundry. Second floor features 3 BR's loft and 1/2 bath. New electrical and 4 new air/heat units. MUST SEE!
This property is off market, which means it's not currently listed for sale or rent on Zillow. This may be different from what's available on other websites or public sources.
