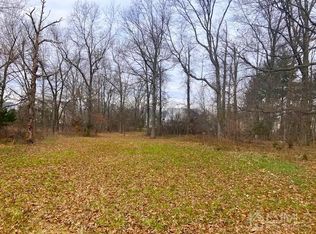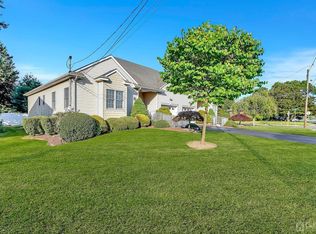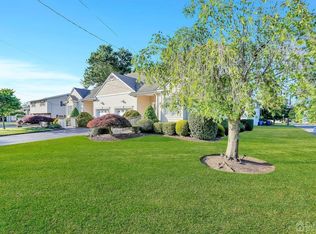North East Facing!! Custom Colonial Split Level house for Sale, 3 Bedroom and 3.5 Bath.. Eat-In-Kitchen with Granite Countertops, Living Rm and Formal Dining Rm. Spacious Family Rm with Hardwood Floor and has Patio Door leading to Two Tier Deck. Master Bedroom has Walkin Closet and attached full bath. On the Same Floor has 4 step up huge Attic, which you can use for many ways. Lots of storage.. 2 car Attached Garage. Finished Basement has two extra room and one full Bath. Deck will be ASIS. Close to Major Highways and Public Transportation.
This property is off market, which means it's not currently listed for sale or rent on Zillow. This may be different from what's available on other websites or public sources.


