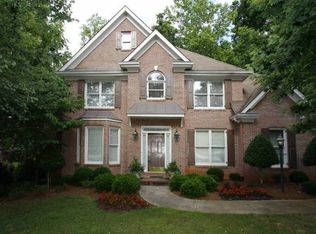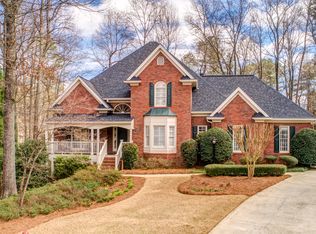Closed
$739,900
1060 Banner Sq, Powder Springs, GA 30127
6beds
4,060sqft
Single Family Residence, Residential
Built in 1998
0.36 Acres Lot
$740,700 Zestimate®
$182/sqft
$3,189 Estimated rent
Home value
$740,700
$681,000 - $800,000
$3,189/mo
Zestimate® history
Loading...
Owner options
Explore your selling options
What's special
Talk about a WOW factor. Welcome to your dream home in the highly sought-after Oakleigh Subdivision! This meticulously renovated 6-bedroom, 3.5-bathroom residence perfectly combines beauty and functionality. Gleaming white oak hardwoods flow throughout, adding warmth and elegance. The oversized dining area is perfect for entertaining large gatherings, while the two-story great room is flooded with natural light from picture windows, creating a bright and airy atmosphere. The chef's kitchen is a culinary masterpiece featuring custom cabinetry, a built-in cabinet front Sub-Zero fridge, a built-in ice machine, a custom vent hood, open shelving, and a large kitchen island. A bedroom and full bath on the main floor provide ideal accommodations for guests or multi-generational living. The primary suite upstairs boasts tray ceilings, his and her vanities, a separate tub and shower, and a spacious walk-in closet. Three additional generously sized bedrooms complete the upper level. The finished basement includes a bedroom, theatre room, family room, multi-purpose room, wet bar, and a half bath, offering ample space for entertainment and relaxation. The large, level lot is perfect for outdoor activities and gatherings, and the fenced-in backyard provides a safe and private area for your furry friends. Situated in a top-rated school district (Kemp Elementary School, Lovinggood Middle School, Hillgrove High School), this home is minutes from Publix and Kroger shopping centers and close to The Avenues of West Cobb. Conveniently located 20 minutes from I-75 and Marietta Square, and 45 minutes from Downtown Atlanta, this is a rare opportunity to own a beautifully renovated home in Oakleigh Subdivision.
Zillow last checked: 8 hours ago
Listing updated: July 18, 2024 at 10:52pm
Listing Provided by:
Cassidy Orange,
Real Broker, LLC.
Bought with:
Adam Mincey, 360964
Keller Williams Realty Intown ATL
Source: FMLS GA,MLS#: 7407340
Facts & features
Interior
Bedrooms & bathrooms
- Bedrooms: 6
- Bathrooms: 4
- Full bathrooms: 3
- 1/2 bathrooms: 1
- Main level bathrooms: 1
- Main level bedrooms: 1
Primary bedroom
- Features: Other
- Level: Other
Bedroom
- Features: Other
Primary bathroom
- Features: Separate His/Hers, Separate Tub/Shower, Skylights, Soaking Tub
Dining room
- Features: Open Concept, Seats 12+
Kitchen
- Features: Eat-in Kitchen, Kitchen Island, Pantry, Stone Counters, View to Family Room
Heating
- Central
Cooling
- Central Air
Appliances
- Included: Dishwasher, Disposal, Dryer, Gas Range, Microwave, Refrigerator, Washer, Other
- Laundry: In Hall, Laundry Closet, Upper Level
Features
- Entrance Foyer 2 Story, High Ceilings 9 ft Main, Recessed Lighting, Tray Ceiling(s), Vaulted Ceiling(s), Walk-In Closet(s), Wet Bar
- Flooring: Carpet, Hardwood
- Windows: Double Pane Windows, Window Treatments
- Basement: Daylight,Finished,Finished Bath
- Attic: Pull Down Stairs
- Number of fireplaces: 2
- Fireplace features: Electric, Great Room, Outside
- Common walls with other units/homes: No Common Walls
Interior area
- Total structure area: 4,060
- Total interior livable area: 4,060 sqft
Property
Parking
- Total spaces: 2
- Parking features: Garage, Garage Door Opener, Garage Faces Side, Kitchen Level, Level Driveway
- Garage spaces: 2
- Has uncovered spaces: Yes
Accessibility
- Accessibility features: None
Features
- Levels: Three Or More
- Patio & porch: Screened
- Exterior features: Private Yard, Rear Stairs, No Dock
- Pool features: None
- Spa features: None
- Fencing: Back Yard,Wood
- Has view: Yes
- View description: Other
- Waterfront features: None
- Body of water: None
Lot
- Size: 0.36 Acres
- Features: Back Yard, Front Yard, Landscaped, Level, Private
Details
- Additional structures: None
- Parcel number: 19021100610
- Other equipment: Home Theater
- Horse amenities: None
Construction
Type & style
- Home type: SingleFamily
- Architectural style: Traditional
- Property subtype: Single Family Residence, Residential
Materials
- Brick, HardiPlank Type
- Foundation: Concrete Perimeter
- Roof: Composition
Condition
- Updated/Remodeled
- New construction: No
- Year built: 1998
Utilities & green energy
- Electric: 110 Volts
- Sewer: Public Sewer
- Water: Public
- Utilities for property: Cable Available, Electricity Available, Natural Gas Available, Phone Available, Sewer Available, Water Available
Green energy
- Energy efficient items: None
- Energy generation: None
Community & neighborhood
Security
- Security features: Carbon Monoxide Detector(s), Security System Owned, Smoke Detector(s)
Community
- Community features: Clubhouse, Homeowners Assoc, Meeting Room, Near Schools, Pickleball, Playground, Pool, Street Lights, Swim Team, Tennis Court(s)
Location
- Region: Powder Springs
- Subdivision: Oakleigh
HOA & financial
HOA
- Has HOA: Yes
- HOA fee: $550 annually
- Services included: Swim, Tennis
- Association phone: 678-363-6479
Other
Other facts
- Listing terms: Cash,Conventional,FHA,VA Loan
- Road surface type: Asphalt
Price history
| Date | Event | Price |
|---|---|---|
| 7/16/2024 | Sold | $739,900$182/sqft |
Source: | ||
| 6/25/2024 | Contingent | $739,900$182/sqft |
Source: | ||
| 6/20/2024 | Listed for sale | $739,900+40.4%$182/sqft |
Source: | ||
| 12/23/2020 | Sold | $527,000+57.3%$130/sqft |
Source: Public Record | ||
| 6/12/2020 | Sold | $335,000-5.9%$83/sqft |
Source: | ||
Public tax history
| Year | Property taxes | Tax assessment |
|---|---|---|
| 2024 | $6,217 +3.9% | $206,204 +3.9% |
| 2023 | $5,983 -0.7% | $198,452 |
| 2022 | $6,023 +48.8% | $198,452 +48.8% |
Find assessor info on the county website
Neighborhood: 30127
Nearby schools
GreatSchools rating
- 8/10Kemp Elementary SchoolGrades: PK-5Distance: 0.8 mi
- 7/10Lovinggood Middle SchoolGrades: 6-8Distance: 1.5 mi
- 9/10Hillgrove High SchoolGrades: 9-12Distance: 1.3 mi
Schools provided by the listing agent
- Elementary: Kemp - Cobb
- Middle: Lovinggood
- High: Hillgrove
Source: FMLS GA. This data may not be complete. We recommend contacting the local school district to confirm school assignments for this home.
Get a cash offer in 3 minutes
Find out how much your home could sell for in as little as 3 minutes with a no-obligation cash offer.
Estimated market value
$740,700
Get a cash offer in 3 minutes
Find out how much your home could sell for in as little as 3 minutes with a no-obligation cash offer.
Estimated market value
$740,700

