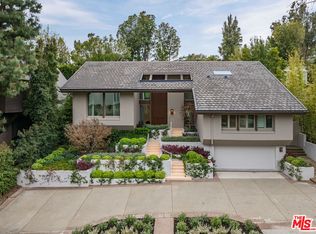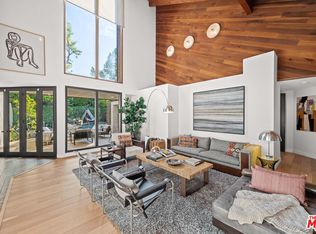This 15011 square foot single family home has 13 bedrooms and 17.0 bathrooms. This home is located at 1060 Brooklawn Dr, Los Angeles, CA 90077.
This property is off market, which means it's not currently listed for sale or rent on Zillow. This may be different from what's available on other websites or public sources.

