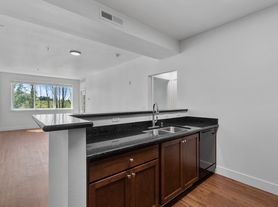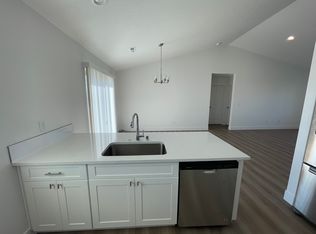Located at the end of a quiet cul-de-sac near White Bluffs Elementary in Richland, this stunning 4-bedroom home is a rare gem for a rental. Feel cozy at home next to the gas fireplace in the living room, which seamless transitions into the formal dining room. Fall in love with the large kitchen featuring an island, gas stove, quartz countertops, and stainless steel appliances. Off the kitchen, enjoy the convenience of a mudroom area with a half bathroom and access to the attached two-car garage. Upstairs, the main suite leads to a beautiful bathroom with an oversize shower and walk-in closet. Three other upstairs bedrooms accompany a full bathroom down the hallway and laundry room with washer and dryer hookups. Relax and play in the massive, fully-fenced backyard during the day and spend your evenings in the covered back deck with views of Badger Mountain.
All utilities are paid directly by the tenant to the City of Richland. No cats allowed. Dogs allowed on approval only. Pet fees and rent may apply.
Requirements:
650+ Credit Score
Verifiable Income 3x Monthly Rent
Background and Credit Check
Rental References
No Active Bankruptcies or Evictions
All Residents 18+ Must Apply
com to apply.
House for rent
$2,800/mo
1060 Cayuse Dr, Richland, WA 99352
4beds
2,300sqft
Price may not include required fees and charges.
Single family residence
Available now
Dogs OK
Central air
-- Laundry
Attached garage parking
Fireplace
What's special
Gas fireplaceLarge kitchenMassive fully-fenced backyardMudroom areaAttached two-car garageMain suiteHalf bathroom
- 36 days |
- -- |
- -- |
Travel times
Looking to buy when your lease ends?
Get a special Zillow offer on an account designed to grow your down payment. Save faster with up to a 6% match & an industry leading APY.
Offer exclusive to Foyer+; Terms apply. Details on landing page.
Facts & features
Interior
Bedrooms & bathrooms
- Bedrooms: 4
- Bathrooms: 3
- Full bathrooms: 2
- 1/2 bathrooms: 1
Heating
- Fireplace
Cooling
- Central Air
Appliances
- Included: Dishwasher, Microwave, Range Oven, Refrigerator, WD Hookup
Features
- Range/Oven, WD Hookup, Walk In Closet, Walk-In Closet(s)
- Has fireplace: Yes
Interior area
- Total interior livable area: 2,300 sqft
Property
Parking
- Parking features: Attached
- Has attached garage: Yes
- Details: Contact manager
Features
- Patio & porch: Deck
- Exterior features: Fenced Backyard, Range/Oven, Walk In Closet
Details
- Parcel number: 120982020000016
Construction
Type & style
- Home type: SingleFamily
- Property subtype: Single Family Residence
Community & HOA
Location
- Region: Richland
Financial & listing details
- Lease term: Contact For Details
Price history
| Date | Event | Price |
|---|---|---|
| 10/2/2025 | Price change | $2,800-3.4%$1/sqft |
Source: Zillow Rentals | ||
| 9/11/2025 | Listed for rent | $2,900$1/sqft |
Source: Zillow Rentals | ||
| 1/11/2018 | Sold | $339,000$147/sqft |
Source: | ||

