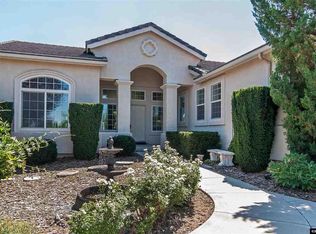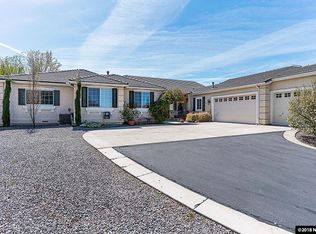Closed
$928,000
1060 Flanders Rd, Reno, NV 89511
4beds
2,530sqft
Single Family Residence
Built in 1999
0.81 Acres Lot
$936,900 Zestimate®
$367/sqft
$4,060 Estimated rent
Home value
$936,900
$853,000 - $1.03M
$4,060/mo
Zestimate® history
Loading...
Owner options
Explore your selling options
What's special
There are beautiful mountain views from this home located in SW Reno in a great neighborhood with gorgeous surrounding properties. Fresh paint on the exterior and interior of the home, new carpet and new plank flooring in 2 baths. The spacious kitchen has a center island and large breakfast nook, tile counter tops, gas stove top, pantry, tile floor, and separate laundry room with cabinets. The 2-sided gas fireplace opens to both the living and family rooms, nice, open entry looks over the large living room and spacious formal dining area. Big master bedroom and bath with dual sinks--shower--garden tub and walk-in closet. Large "Alumawood"-type covered patio for easy maintenance - mature trees and beautiful, big flat lot. Oversized 3-car garage is mostly finished and freshly painted. Garage doors do not face the street-SEE PRIVATE REMARKS FOR MORE INFORMATION AND FORMS NEEDED. July 28th at 5:00 pm is offer cut-off date and time. There is an irrigation ditch on the west side of the property with an easement.
Zillow last checked: 8 hours ago
Listing updated: September 11, 2025 at 03:33pm
Listed by:
Claudia Capurro BS.17716 775-750-5705,
Ferrari-Lund R.E. Sparks,
Don Nelson S.44180 775-530-0029,
Ferrari-Lund R.E. Sparks
Bought with:
Alex Militante, S.66064
Ferrari-Lund R.E. Sparks
Source: NNRMLS,MLS#: 250053267
Facts & features
Interior
Bedrooms & bathrooms
- Bedrooms: 4
- Bathrooms: 3
- Full bathrooms: 2
- 1/2 bathrooms: 1
Heating
- Fireplace(s), Forced Air, Natural Gas
Cooling
- Central Air
Appliances
- Included: Dishwasher, Disposal, Double Oven, Dryer, Gas Cooktop, Microwave, Refrigerator, Washer
- Laundry: Cabinets, Laundry Room, Washer Hookup
Features
- High Ceilings, No Interior Steps, Vaulted Ceiling(s)
- Flooring: Carpet, Ceramic Tile, Luxury Vinyl
- Windows: Double Pane Windows, Vinyl Frames, Window Coverings
- Number of fireplaces: 1
- Fireplace features: Gas Log
- Common walls with other units/homes: No Common Walls
Interior area
- Total structure area: 2,530
- Total interior livable area: 2,530 sqft
Property
Parking
- Total spaces: 3
- Parking features: Additional Parking, Garage, Garage Door Opener
- Garage spaces: 3
Features
- Levels: One
- Stories: 1
- Patio & porch: Patio
- Exterior features: None
- Pool features: None
- Spa features: None
- Fencing: Back Yard
- Has view: Yes
- View description: City, Mountain(s), Trees/Woods
Lot
- Size: 0.81 Acres
- Features: Landscaped, Level
Details
- Additional structures: None
- Parcel number: 14205110
- Zoning: LDS
Construction
Type & style
- Home type: SingleFamily
- Property subtype: Single Family Residence
Materials
- Stucco
- Foundation: Concrete Perimeter, Crawl Space, Full Perimeter
- Roof: Pitched,Tile
Condition
- New construction: No
- Year built: 1999
Utilities & green energy
- Sewer: Public Sewer
- Water: Public
- Utilities for property: Electricity Connected, Internet Available, Water Connected, Cellular Coverage
Community & neighborhood
Security
- Security features: Fire Alarm, Smoke Detector(s)
Location
- Region: Reno
- Subdivision: Whites Creek Estates 2
Other
Other facts
- Listing terms: 1031 Exchange,Cash,Conventional,FHA,VA Loan
Price history
| Date | Event | Price |
|---|---|---|
| 9/10/2025 | Sold | $928,000+3.1%$367/sqft |
Source: | ||
| 7/31/2025 | Contingent | $899,900$356/sqft |
Source: | ||
| 7/18/2025 | Listed for sale | $899,900+176.5%$356/sqft |
Source: | ||
| 4/25/2000 | Sold | $325,500$129/sqft |
Source: Public Record Report a problem | ||
Public tax history
| Year | Property taxes | Tax assessment |
|---|---|---|
| 2025 | $4,603 +2.9% | $210,398 +2.8% |
| 2024 | $4,472 +2.9% | $204,569 +5.9% |
| 2023 | $4,347 +3% | $193,165 +15.3% |
Find assessor info on the county website
Neighborhood: South Reno
Nearby schools
GreatSchools rating
- 8/10Elizabeth Lenz Elementary SchoolGrades: PK-5Distance: 1.1 mi
- 7/10Marce Herz Middle SchoolGrades: 6-8Distance: 1.3 mi
- 7/10Galena High SchoolGrades: 9-12Distance: 1.7 mi
Schools provided by the listing agent
- Elementary: Lenz
- Middle: Marce Herz
- High: Damonte
Source: NNRMLS. This data may not be complete. We recommend contacting the local school district to confirm school assignments for this home.
Get a cash offer in 3 minutes
Find out how much your home could sell for in as little as 3 minutes with a no-obligation cash offer.
Estimated market value
$936,900

