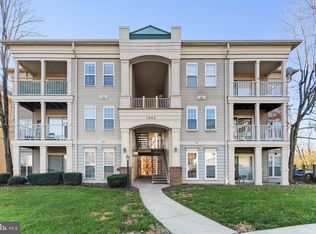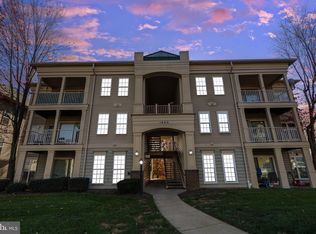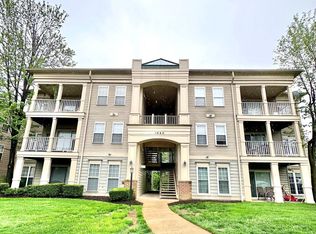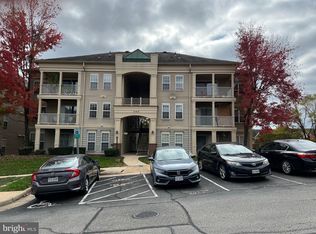Sold for $300,000 on 05/20/25
$300,000
1060 Gardenview Loop APT 204, Woodbridge, VA 22191
2beds
941sqft
Condominium
Built in 1998
-- sqft lot
$300,900 Zestimate®
$319/sqft
$2,066 Estimated rent
Home value
$300,900
$280,000 - $325,000
$2,066/mo
Zestimate® history
Loading...
Owner options
Explore your selling options
What's special
Welcome home to Summerhouse! This bright and airy first floor garden-style condo is the picture of modern elegance with an abundance of recent contemporary updates! Sleek new luxury vinyl plank flooring (2025) greets you at the front door and leads you into the bright updated kitchen. Here you’ll find abundant refinished cabinets and gleaming granite countertops (2025), plus a brand new stove and dishwasher (2025). The peninsula bar opens the kitchen into the elegant dining room and light-filled living room, both featuring sophisticated crown and chair rail molding. With this open concept floorplan, your new home is ideal for entertaining family and friends. On one side of the living room you’ll discover the primary bedroom suite, boasting new plush carpeting (2025) a large walk-in closet with a custom closet system, and a tasteful en suite bathroom with a new vanity (2025) and modern fixtures. On the other side of the home, the second bedroom includes its own private bathroom, soft carpeted flooring, and a wide closet. In-unit laundry with newer washing machine (2023) and dryer (2020) is provided for your convenience. From the living room, step outside onto your covered patio to enjoy your morning coffee or get a breath of fresh air! Major system updates include all new windows and sliding door (2023) and a new water heater (2023) for greater peace of mind. Conveniently located just minutes to Wegmans, Target, Walmart, Potomac Mills, Stonebridge at Potomac Town Center, Alamo Drafthouse Cinema, Sentara Health Center, Neabsco Regional Park, and Historic Occoquan. Quick access to I-95 Express Lanes, Route 1, Prince William Parkway, Gordon Boulevard, Minnieville Road, and Telegraph Road for easy commuting. Schedule a private tour of your beautiful new home today!
Zillow last checked: 8 hours ago
Listing updated: May 22, 2025 at 07:22am
Listed by:
Aisha Diallo 703-535-3610,
KW Metro Center,
Listing Team: One Residential
Bought with:
Roberto Mejicano Varela, 0225218932
KW United
Source: Bright MLS,MLS#: VAPW2088590
Facts & features
Interior
Bedrooms & bathrooms
- Bedrooms: 2
- Bathrooms: 2
- Full bathrooms: 2
- Main level bathrooms: 2
- Main level bedrooms: 2
Primary bedroom
- Features: Ceiling Fan(s), Crown Molding, Flooring - Carpet
- Level: Main
Bedroom 2
- Features: Ceiling Fan(s), Crown Molding, Flooring - Carpet
- Level: Main
Primary bathroom
- Features: Flooring - Tile/Brick
- Level: Main
Dining room
- Features: Breakfast Bar, Chair Rail, Crown Molding, Flooring - Carpet
- Level: Main
Other
- Features: Flooring - Vinyl
- Level: Main
Kitchen
- Features: Breakfast Bar, Crown Molding, Double Sink, Flooring - Tile/Brick, Kitchen - Gas Cooking
- Level: Main
Laundry
- Features: Flooring - Vinyl
- Level: Main
Living room
- Features: Ceiling Fan(s), Chair Rail, Crown Molding, Flooring - Carpet
- Level: Main
Heating
- Central, Natural Gas
Cooling
- Ceiling Fan(s), Central Air, Electric
Appliances
- Included: Microwave, Dishwasher, Disposal, Refrigerator, Cooktop, Washer, Dryer, Gas Water Heater
- Laundry: Has Laundry, Washer In Unit, Dryer In Unit, Laundry Room, In Unit
Features
- Ceiling Fan(s), Chair Railings, Crown Molding, Dining Area, Family Room Off Kitchen, Primary Bath(s)
- Flooring: Luxury Vinyl, Carpet
- Doors: Sliding Glass
- Has basement: No
- Has fireplace: No
Interior area
- Total structure area: 941
- Total interior livable area: 941 sqft
- Finished area above ground: 941
- Finished area below ground: 0
Property
Parking
- Total spaces: 1
- Parking features: Assigned, Parking Lot
- Details: Assigned Parking
Accessibility
- Accessibility features: Doors - Lever Handle(s), Accessible Entrance, No Stairs
Features
- Levels: One
- Stories: 1
- Patio & porch: Patio
- Pool features: None
Details
- Additional structures: Above Grade, Below Grade
- Parcel number: 8392344708.02
- Zoning: R16
- Special conditions: Standard
Construction
Type & style
- Home type: Condo
- Architectural style: Colonial
- Property subtype: Condominium
- Attached to another structure: Yes
Materials
- Vinyl Siding
- Foundation: Other
Condition
- Very Good
- New construction: No
- Year built: 1998
Utilities & green energy
- Sewer: Public Septic, Public Sewer
- Water: Public
Community & neighborhood
Security
- Security features: Smoke Detector(s), Fire Sprinkler System
Location
- Region: Woodbridge
- Subdivision: Summerhouse Ii Condo
HOA & financial
Other fees
- Condo and coop fee: $367 monthly
Other
Other facts
- Listing agreement: Exclusive Right To Sell
- Ownership: Condominium
Price history
| Date | Event | Price |
|---|---|---|
| 5/20/2025 | Sold | $300,000+1.7%$319/sqft |
Source: | ||
| 4/17/2025 | Contingent | $295,000$313/sqft |
Source: | ||
| 4/11/2025 | Listed for sale | $295,000$313/sqft |
Source: | ||
| 3/10/2025 | Contingent | $295,000$313/sqft |
Source: | ||
| 3/6/2025 | Listed for sale | $295,000+46.8%$313/sqft |
Source: | ||
Public tax history
| Year | Property taxes | Tax assessment |
|---|---|---|
| 2025 | $2,597 +4.1% | $264,900 +5.6% |
| 2024 | $2,495 +3.7% | $250,900 +8.5% |
| 2023 | $2,406 -0.5% | $231,200 +9.5% |
Find assessor info on the county website
Neighborhood: 22191
Nearby schools
GreatSchools rating
- 6/10R. Dean Kilby Elementary SchoolGrades: PK-5Distance: 0.3 mi
- 4/10Fred M. Lynn Middle SchoolGrades: 6-8Distance: 0.5 mi
- 2/10Freedom High SchoolGrades: 9-12Distance: 2.5 mi
Schools provided by the listing agent
- Elementary: Kilby
- Middle: Fred M. Lynn
- High: Freedom
- District: Prince William County Public Schools
Source: Bright MLS. This data may not be complete. We recommend contacting the local school district to confirm school assignments for this home.
Get a cash offer in 3 minutes
Find out how much your home could sell for in as little as 3 minutes with a no-obligation cash offer.
Estimated market value
$300,900
Get a cash offer in 3 minutes
Find out how much your home could sell for in as little as 3 minutes with a no-obligation cash offer.
Estimated market value
$300,900



