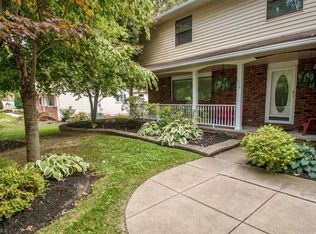Sold for $303,500
$303,500
1060 Ledge Rd, Macedonia, OH 44056
3beds
2,228sqft
Single Family Residence
Built in 1976
0.92 Acres Lot
$321,100 Zestimate®
$136/sqft
$2,553 Estimated rent
Home value
$321,100
$299,000 - $347,000
$2,553/mo
Zestimate® history
Loading...
Owner options
Explore your selling options
What's special
This beautiful bi-level home has been well maintained and offers a spacious open floor plan on the first level. The large living room flows into the dining area and leads to a deck overlooking the wooded lot. The kitchen features granite counters and stainless steel appliances. Three spacious bedrooms and a beautiful updated bath complete the first level. The lower level includes a fireplace, family room, and a theater area for cozy winter nights. Additionally, there is a half bath and laundry/utility area. This home also includes an attached two-car garage, fenced yard, and all appliances. Located in the highly-rated Nordonia Hills School District, it is conveniently situated near Metroparks, Cuyahoga Valley National Park, ski resorts, and offers easy access to I-271 and I-480.
Zillow last checked: 8 hours ago
Listing updated: December 17, 2024 at 09:29am
Listing Provided by:
Fatimah Elder elder.fatimah@gmail.com216-269-8156,
Coldwell Banker Schmidt Realty
Bought with:
Daniel Rohrbaugh, 2024001599
EXP Realty, LLC.
Source: MLS Now,MLS#: 5071180 Originating MLS: Akron Cleveland Association of REALTORS
Originating MLS: Akron Cleveland Association of REALTORS
Facts & features
Interior
Bedrooms & bathrooms
- Bedrooms: 3
- Bathrooms: 2
- Full bathrooms: 1
- 1/2 bathrooms: 1
- Main level bathrooms: 1
- Main level bedrooms: 3
Primary bedroom
- Description: Flooring: Wood
- Level: First
- Dimensions: 13 x 12
Bedroom
- Description: Flooring: Wood
- Level: First
- Dimensions: 12 x 11
Bedroom
- Description: Flooring: Wood
- Level: First
- Dimensions: 13 x 10
Bathroom
- Level: Basement
Bathroom
- Level: First
- Dimensions: 12 x 9
Dining room
- Description: Flooring: Wood
- Level: First
- Dimensions: 12 x 8
Family room
- Description: Flooring: Wood
- Level: First
- Dimensions: 17 x 13
Kitchen
- Description: Flooring: Wood
- Level: First
- Dimensions: 12 x 11
Laundry
- Level: Basement
Recreation
- Description: Flooring: Carpet
- Features: Fireplace
- Level: Basement
- Dimensions: 25 x 12
Heating
- Forced Air, Gas
Cooling
- Central Air, Ceiling Fan(s)
Features
- Basement: Full
- Number of fireplaces: 1
Interior area
- Total structure area: 2,228
- Total interior livable area: 2,228 sqft
- Finished area above ground: 1,708
- Finished area below ground: 520
Property
Parking
- Total spaces: 2
- Parking features: Attached, Garage
- Attached garage spaces: 2
Features
- Levels: One,Multi/Split
- Stories: 1
Lot
- Size: 0.92 Acres
Details
- Parcel number: 3300283
Construction
Type & style
- Home type: SingleFamily
- Architectural style: Bi-Level
- Property subtype: Single Family Residence
Materials
- Aluminum Siding, Vinyl Siding
- Roof: Asphalt,Shingle
Condition
- Year built: 1976
Utilities & green energy
- Sewer: Public Sewer
- Water: Public
Community & neighborhood
Location
- Region: Macedonia
- Subdivision: Ledge
Other
Other facts
- Listing terms: Cash,Conventional,FHA,VA Loan
Price history
| Date | Event | Price |
|---|---|---|
| 12/16/2024 | Sold | $303,500-3.7%$136/sqft |
Source: | ||
| 11/25/2024 | Pending sale | $315,000$141/sqft |
Source: | ||
| 11/22/2024 | Price change | $315,000-3.1%$141/sqft |
Source: | ||
| 10/29/2024 | Listed for sale | $325,000+49.1%$146/sqft |
Source: | ||
| 5/24/2019 | Sold | $218,000$98/sqft |
Source: | ||
Public tax history
| Year | Property taxes | Tax assessment |
|---|---|---|
| 2024 | $3,959 +1.7% | $87,350 |
| 2023 | $3,893 +11.7% | $87,350 +36.8% |
| 2022 | $3,485 -0.3% | $63,847 |
Find assessor info on the county website
Neighborhood: 44056
Nearby schools
GreatSchools rating
- 7/10Ledgeview Elementary SchoolGrades: K-4Distance: 0.8 mi
- 8/10Lee Eaton Elementary SchoolGrades: 5-7Distance: 1.8 mi
- 6/10Nordonia High SchoolGrades: 9-12Distance: 2.5 mi
Schools provided by the listing agent
- District: Nordonia Hills CSD - 7710
Source: MLS Now. This data may not be complete. We recommend contacting the local school district to confirm school assignments for this home.
Get pre-qualified for a loan
At Zillow Home Loans, we can pre-qualify you in as little as 5 minutes with no impact to your credit score.An equal housing lender. NMLS #10287.
Sell with ease on Zillow
Get a Zillow Showcase℠ listing at no additional cost and you could sell for —faster.
$321,100
2% more+$6,422
With Zillow Showcase(estimated)$327,522
