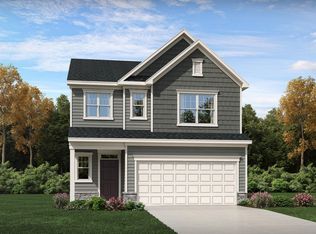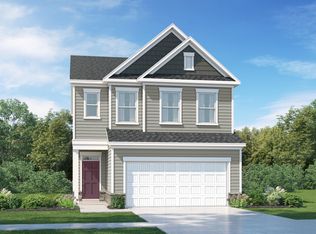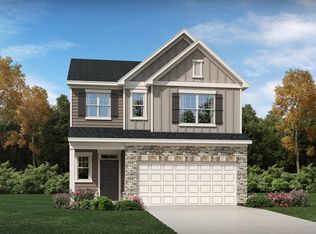Sold for $345,000 on 11/21/24
Zestimate®
$345,000
1060 Maple Branch Cir, Graham, NC 27253
4beds
2,134sqft
Single Family Residence, Residential
Built in 2024
4,791.6 Square Feet Lot
$345,000 Zestimate®
$162/sqft
$-- Estimated rent
Home value
$345,000
$311,000 - $383,000
Not available
Zestimate® history
Loading...
Owner options
Explore your selling options
What's special
For Comps Purposes Only
Zillow last checked: 8 hours ago
Listing updated: February 18, 2025 at 06:45am
Listed by:
Non Member,
Non Member Office
Bought with:
Shikha Anand, 320943
EXP Realty LLC
Source: Doorify MLS,MLS#: 10064601
Facts & features
Interior
Bedrooms & bathrooms
- Bedrooms: 4
- Bathrooms: 3
- Full bathrooms: 3
Heating
- Forced Air
Cooling
- Central Air
Appliances
- Included: Dishwasher, Dryer, Microwave, Oven, Washer
Features
- Flooring: Carpet, Vinyl
Interior area
- Total structure area: 2,134
- Total interior livable area: 2,134 sqft
- Finished area above ground: 2,134
- Finished area below ground: 0
Property
Parking
- Total spaces: 2
- Parking features: Garage - Attached
- Attached garage spaces: 2
Features
- Levels: Two
- Stories: 2
- Has view: Yes
Lot
- Size: 4,791 sqft
Details
- Parcel number: 145227
- Special conditions: Standard
Construction
Type & style
- Home type: SingleFamily
- Architectural style: Traditional
- Property subtype: Single Family Residence, Residential
Materials
- Brick
- Foundation: Slab
- Roof: Shingle
Condition
- New construction: Yes
- Year built: 2024
- Major remodel year: 2024
Utilities & green energy
- Sewer: Public Sewer
- Water: Public
Community & neighborhood
Location
- Region: Graham
- Subdivision: Sagecroft
HOA & financial
HOA
- Has HOA: Yes
- HOA fee: $100 monthly
- Services included: None
Price history
| Date | Event | Price |
|---|---|---|
| 10/14/2025 | Listing removed | $2,090$1/sqft |
Source: Zillow Rentals | ||
| 9/20/2025 | Price change | $2,090-2.8%$1/sqft |
Source: Zillow Rentals | ||
| 9/4/2025 | Price change | $2,150-1.8%$1/sqft |
Source: Zillow Rentals | ||
| 8/17/2025 | Listed for rent | $2,190+1.9%$1/sqft |
Source: Zillow Rentals | ||
| 11/21/2024 | Sold | $345,000$162/sqft |
Source: | ||
Public tax history
Tax history is unavailable.
Neighborhood: 27253
Nearby schools
GreatSchools rating
- 5/10South Graham ElementaryGrades: PK-5Distance: 0.9 mi
- 2/10Southern MiddleGrades: 6-8Distance: 3.8 mi
- 6/10Southern HighGrades: 9-12Distance: 3.9 mi
Schools provided by the listing agent
- Elementary: Alamance - S Graham
- Middle: Alamance - Southern
- High: Alamance - Southern High
Source: Doorify MLS. This data may not be complete. We recommend contacting the local school district to confirm school assignments for this home.

Get pre-qualified for a loan
At Zillow Home Loans, we can pre-qualify you in as little as 5 minutes with no impact to your credit score.An equal housing lender. NMLS #10287.


