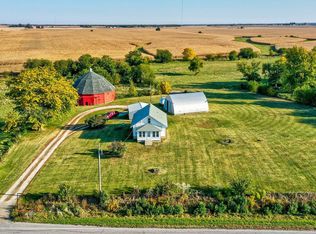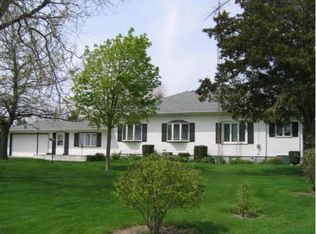Closed
$188,000
1060 N 2150th Rd, Ottawa, IL 61350
3beds
2,040sqft
Single Family Residence
Built in 1930
2.42 Acres Lot
$290,900 Zestimate®
$92/sqft
$2,000 Estimated rent
Home value
$290,900
$244,000 - $337,000
$2,000/mo
Zestimate® history
Loading...
Owner options
Explore your selling options
What's special
Drive by and view the beautiful country setting for this spacious two story farmhouse that boasts character throughout, and is the first time on the market. Built in 1930, this home has great features to the property, including a round brick corn crib built by hand by the original homeowner. There is a barn with stalls and a hay loft, which has a single car garage in the back. A larger carriage house, chicken coop and little wood shed are also spread out around this 3 bed and 1.5 bath Deer Park Township home, which is settled on 2.4 acres with miles of fields around. Interior features include original woodwork, with some original hardwood floors and two separate staircases to access the second floor. Plenty of space to spread out with two living rooms and a separate dining room, as well as an open kitchen. Another great aspect of this well cared for home, is a main floor laundry room. A new septic system was installed in 2016 and a new a/c unit in 2020 and new furnace installed December 2022. A new plat of survey has been completed, and will be provided. This home is being sold as-is, all measurements approximate. Come take a look and enjoy the history of this home.
Zillow last checked: 8 hours ago
Listing updated: March 24, 2025 at 10:12am
Listing courtesy of:
Brittany Ross 815-228-6569,
RE/MAX 1st Choice
Bought with:
Hailey Willis
Arrow Realty Group LLC
Source: MRED as distributed by MLS GRID,MLS#: 11652480
Facts & features
Interior
Bedrooms & bathrooms
- Bedrooms: 3
- Bathrooms: 2
- Full bathrooms: 1
- 1/2 bathrooms: 1
Primary bedroom
- Features: Flooring (Carpet)
- Level: Second
- Area: 195 Square Feet
- Dimensions: 13X15
Bedroom 2
- Features: Flooring (Carpet)
- Level: Second
- Area: 182 Square Feet
- Dimensions: 13X14
Bedroom 3
- Features: Flooring (Hardwood)
- Level: Second
- Area: 182 Square Feet
- Dimensions: 13X14
Den
- Level: Second
- Area: 72 Square Feet
- Dimensions: 8X9
Dining room
- Features: Flooring (Carpet)
- Level: Main
- Area: 132 Square Feet
- Dimensions: 11X12
Enclosed porch
- Level: Main
- Area: 152 Square Feet
- Dimensions: 8X19
Family room
- Features: Flooring (Carpet)
- Level: Main
- Area: 195 Square Feet
- Dimensions: 13X15
Kitchen
- Level: Main
- Area: 169 Square Feet
- Dimensions: 13X13
Laundry
- Level: Main
- Area: 80 Square Feet
- Dimensions: 8X10
Living room
- Features: Flooring (Carpet)
- Level: Main
- Area: 208 Square Feet
- Dimensions: 13X16
Other
- Features: Flooring (Carpet)
- Level: Main
- Area: 80 Square Feet
- Dimensions: 8X10
Walk in closet
- Level: Second
- Area: 56 Square Feet
- Dimensions: 7X8
Heating
- Natural Gas, Forced Air
Cooling
- Central Air
Appliances
- Laundry: Main Level
Features
- Flooring: Hardwood
- Basement: Unfinished,Full
Interior area
- Total structure area: 0
- Total interior livable area: 2,040 sqft
Property
Accessibility
- Accessibility features: No Disability Access
Features
- Stories: 2
Lot
- Size: 2.42 Acres
- Dimensions: 528X177X313X184X211
Details
- Additional structures: Barn(s), Other, Poultry Coop, Shed(s), Corn Crib
- Parcel number: 2011400000
- Special conditions: None
Construction
Type & style
- Home type: SingleFamily
- Architectural style: Farmhouse
- Property subtype: Single Family Residence
Materials
- Other
- Roof: Other
Condition
- New construction: No
- Year built: 1930
- Major remodel year: 2012
Utilities & green energy
- Sewer: Septic Tank
- Water: Well
Community & neighborhood
Location
- Region: Ottawa
Other
Other facts
- Listing terms: Conventional
- Ownership: Fee Simple
Price history
| Date | Event | Price |
|---|---|---|
| 3/24/2023 | Sold | $188,000-15.7%$92/sqft |
Source: | ||
| 2/12/2023 | Pending sale | $223,000$109/sqft |
Source: | ||
| 2/12/2023 | Contingent | $223,000$109/sqft |
Source: | ||
| 1/26/2023 | Price change | $223,000-2.6%$109/sqft |
Source: | ||
| 12/2/2022 | Price change | $229,000-2.6%$112/sqft |
Source: | ||
Public tax history
| Year | Property taxes | Tax assessment |
|---|---|---|
| 2024 | $3,967 -2.1% | $62,864 +13.2% |
| 2023 | $4,051 | $55,528 |
Find assessor info on the county website
Neighborhood: 61350
Nearby schools
GreatSchools rating
- 10/10Deer Park Child Care Elementary SchoolGrades: PK-8Distance: 1.6 mi
- 4/10Ottawa Township High SchoolGrades: 9-12Distance: 9.1 mi
Schools provided by the listing agent
- Elementary: Deer Park C C Elementary School
- Middle: Deer Park C C Elementary School
- High: Ottawa Township High School
- District: 82
Source: MRED as distributed by MLS GRID. This data may not be complete. We recommend contacting the local school district to confirm school assignments for this home.

Get pre-qualified for a loan
At Zillow Home Loans, we can pre-qualify you in as little as 5 minutes with no impact to your credit score.An equal housing lender. NMLS #10287.

