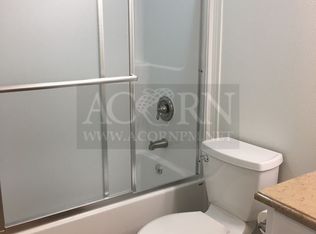With a tropical palm tree, banana tree and planter boxes you can truly have the garden of your dreams. Home features spacious rooms, master suite, low maintenance backyard, covered patio, lots of kitchen cabinets, RV/Boat parking, storage shed and a 12'X16' workshop with double door access to road. Quiet and clean Thurston neighborhood with easy access to 126. Needs some cosmetic fixing but move in ready. This home will not last long!
This property is off market, which means it's not currently listed for sale or rent on Zillow. This may be different from what's available on other websites or public sources.


